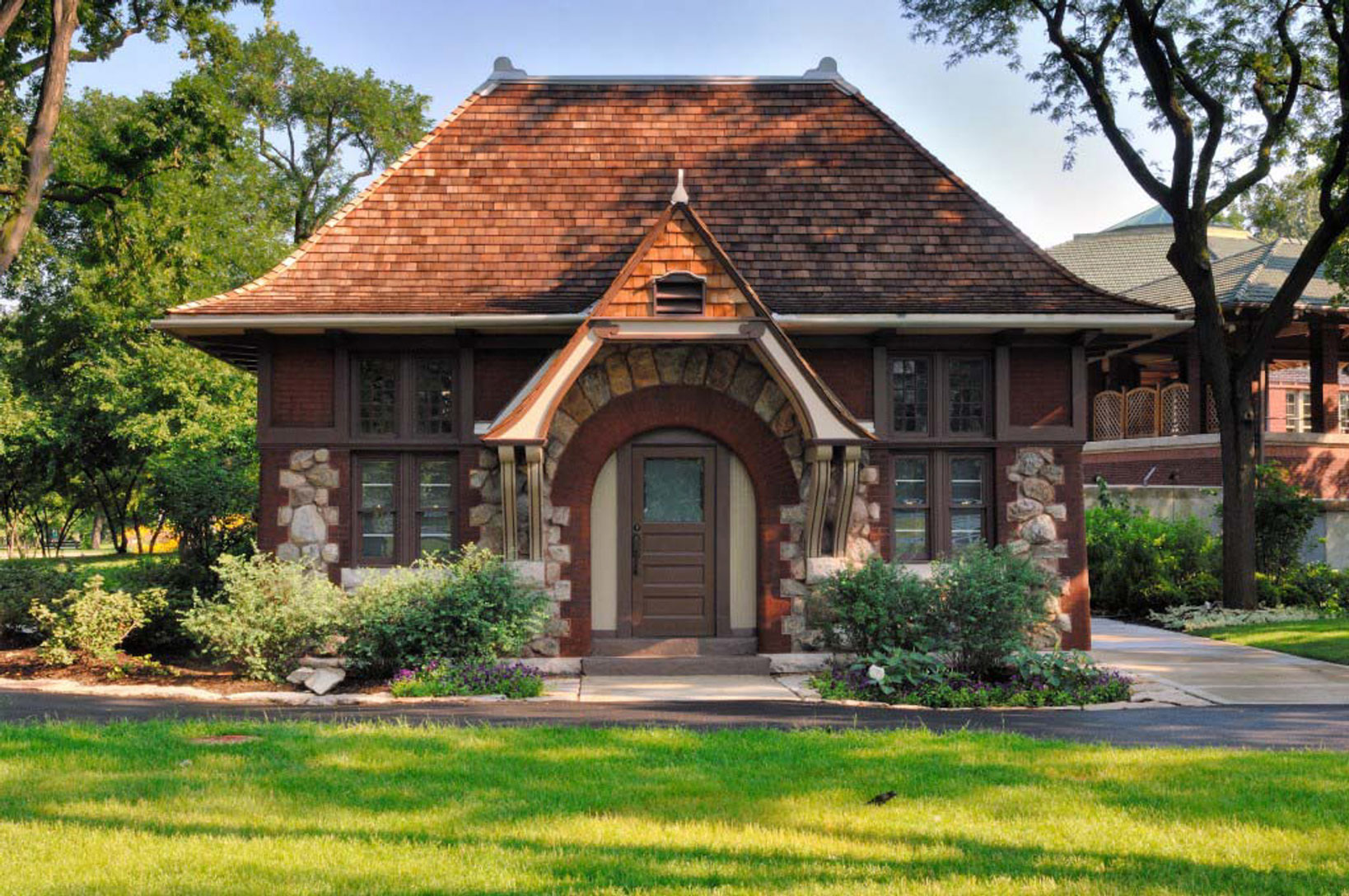Shedd Aquarium Experience Evolution
Chicago, IL
Location
Services Provided
Market Sector
Foot Print
In Collaboration With
CBRE Inc. | Goettsch Partners
K&H has been providing ongoing engineering services related to infrastructure improvements and interior renovations for the Union Station Headhouse building, as well as assessments of conditions within the train shed located to the north and south of the building at 222 South Riverside. Representative projects at the Headhouse include the design of interior renovations for a new Metropolitan Lounge, renovations of the previous Women’s Lounge Room (now the Burlington Room), renovation of the Great Hall Stairs servicing Canal Street, condition assessment and structural repair of the existing atrium skylight of the Great Hall, and design of the new cooling towers. At the train shed, K&H has provided conditions assessments to varying degrees, of the existing overhead structure of all buildings and viaducts from Harrison Street to Randolph Street, including the underside of Canal Street (above Tracks 1/3) and the existing steel canopy structure between tracks 2/4.
Professional services for the Headhouse include structural engineering services for interior alterations, as well as and assessments of existing conditions within the building. Areas of work range from reinforcement of the existing structural floor system at the underside of the Great Hall Stairs and a detailed computer analysis of a new ‘floating’ stair structure proposed for the Metropolitan Lounge. At the train shed, K&H coordinated with a team of inspectors to evaluate the structure and note imminently hazardous conditions.
Chicago, IL
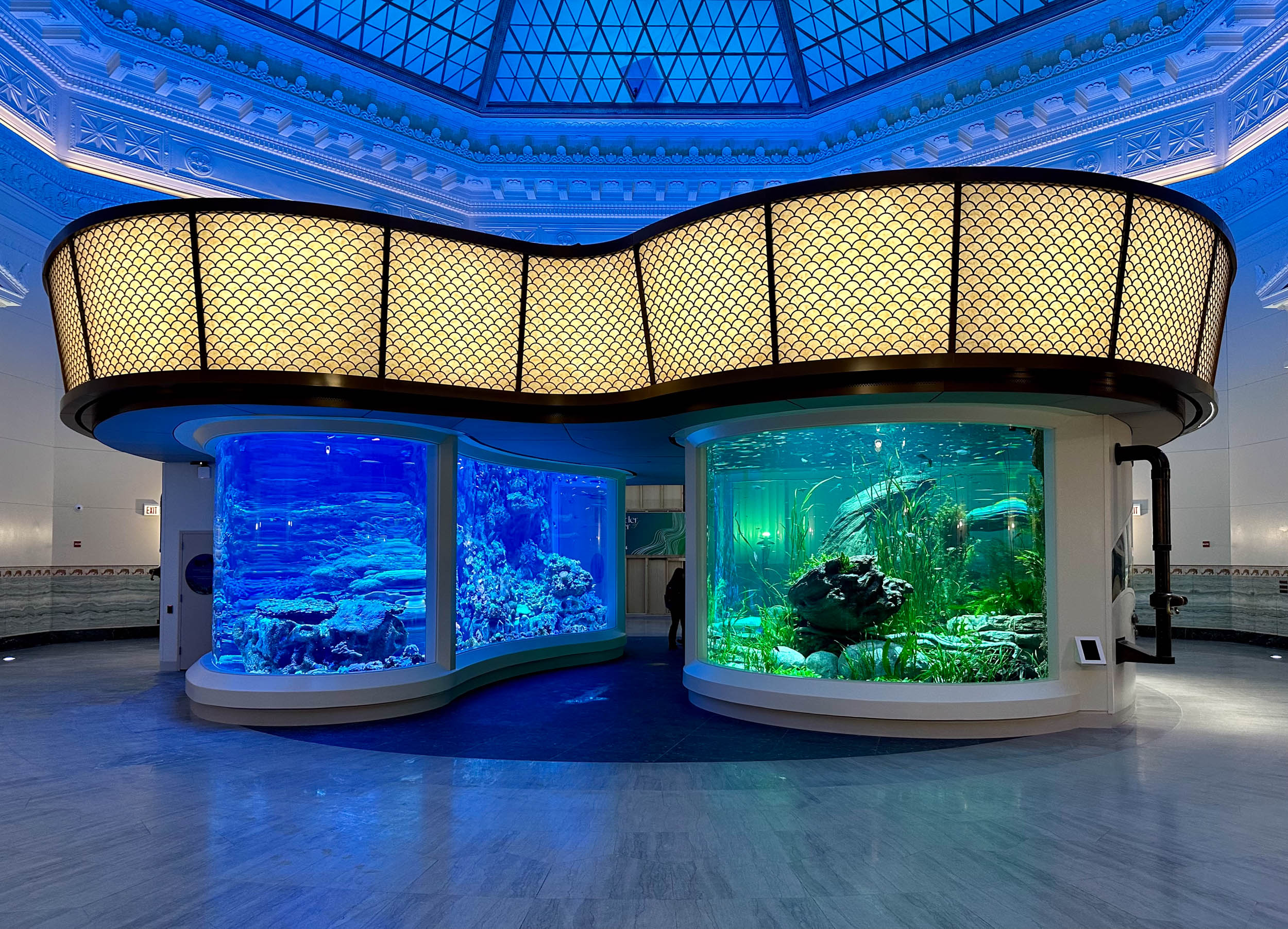
Chicago, IL
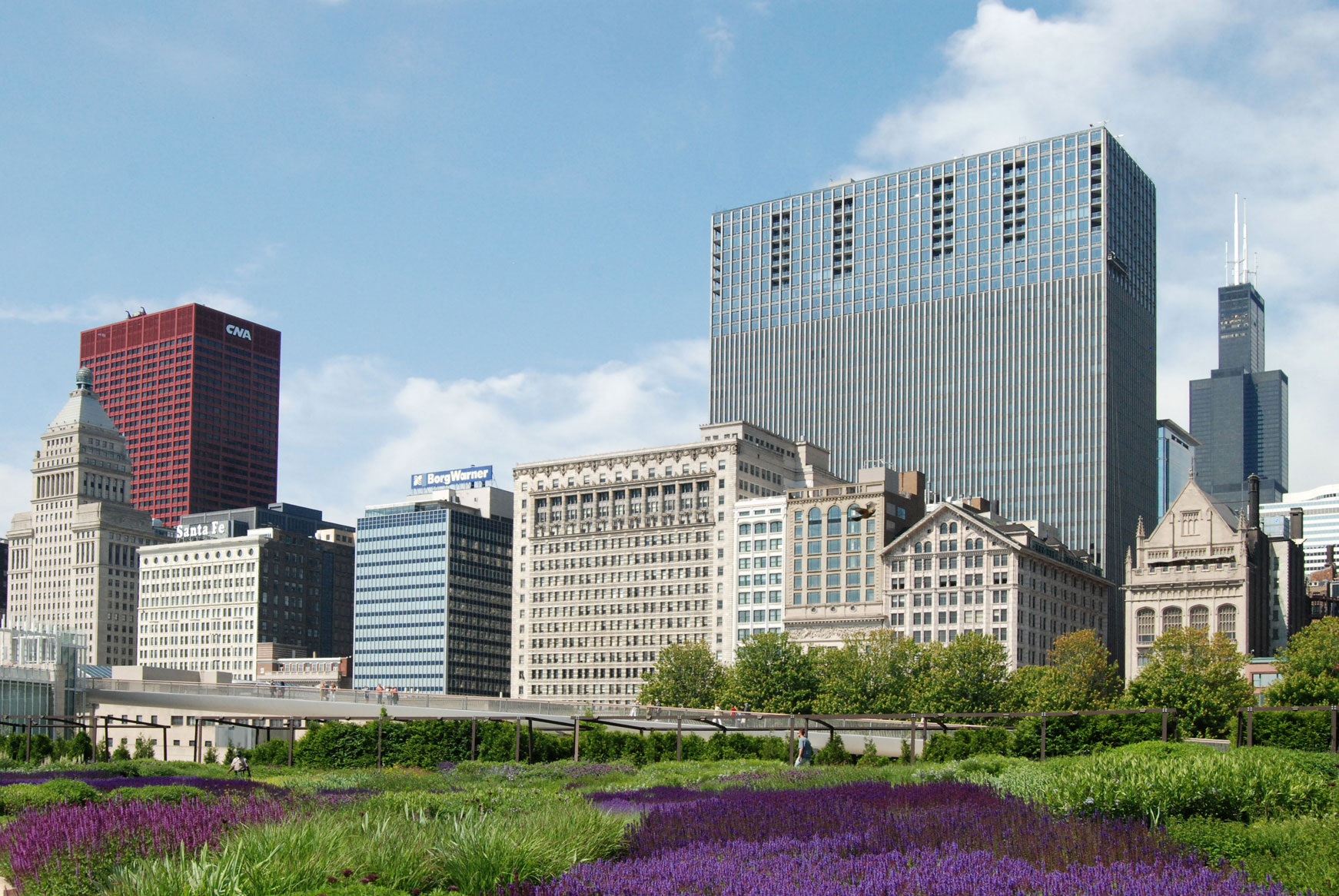
Joliet, IL
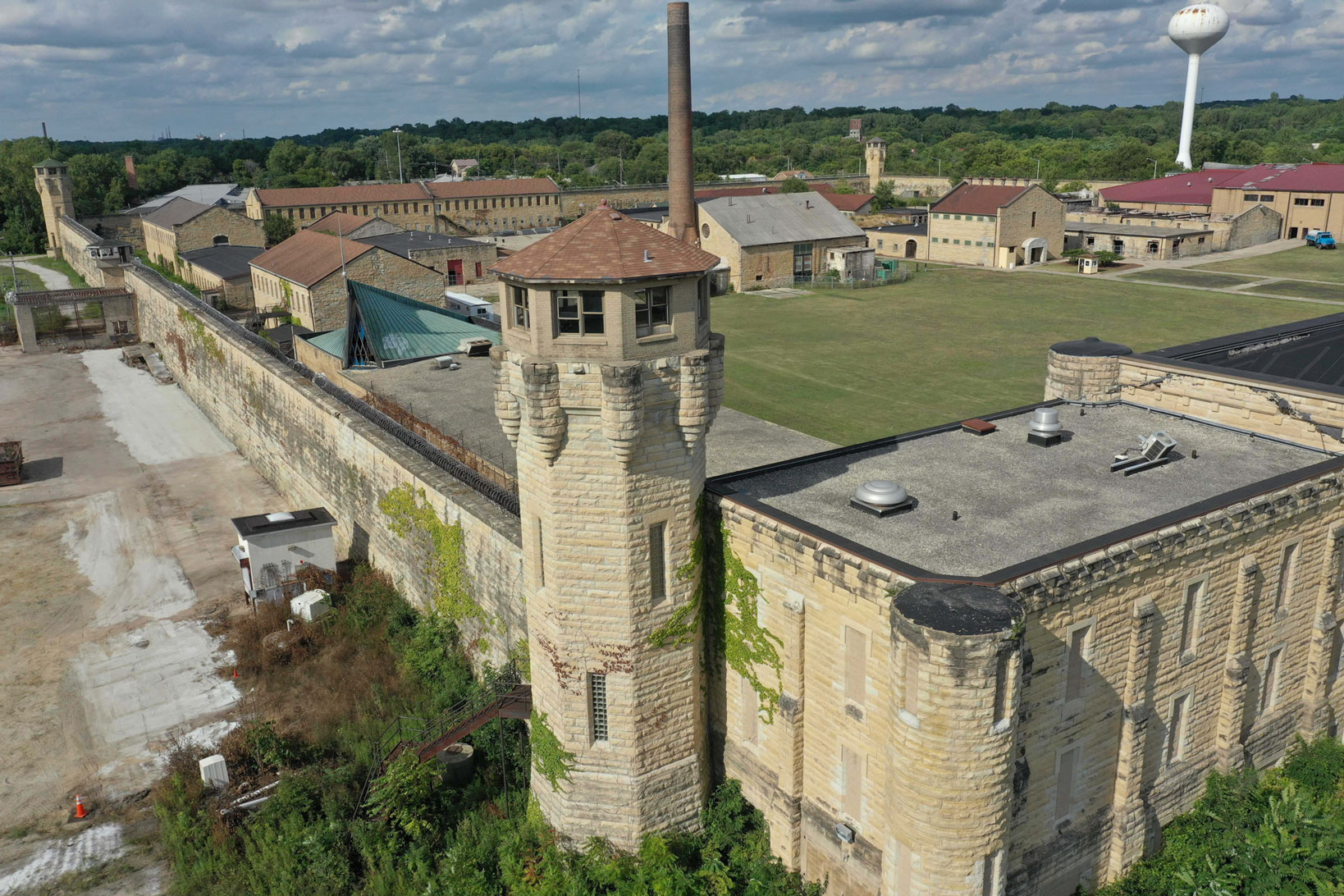
Chicago, IL
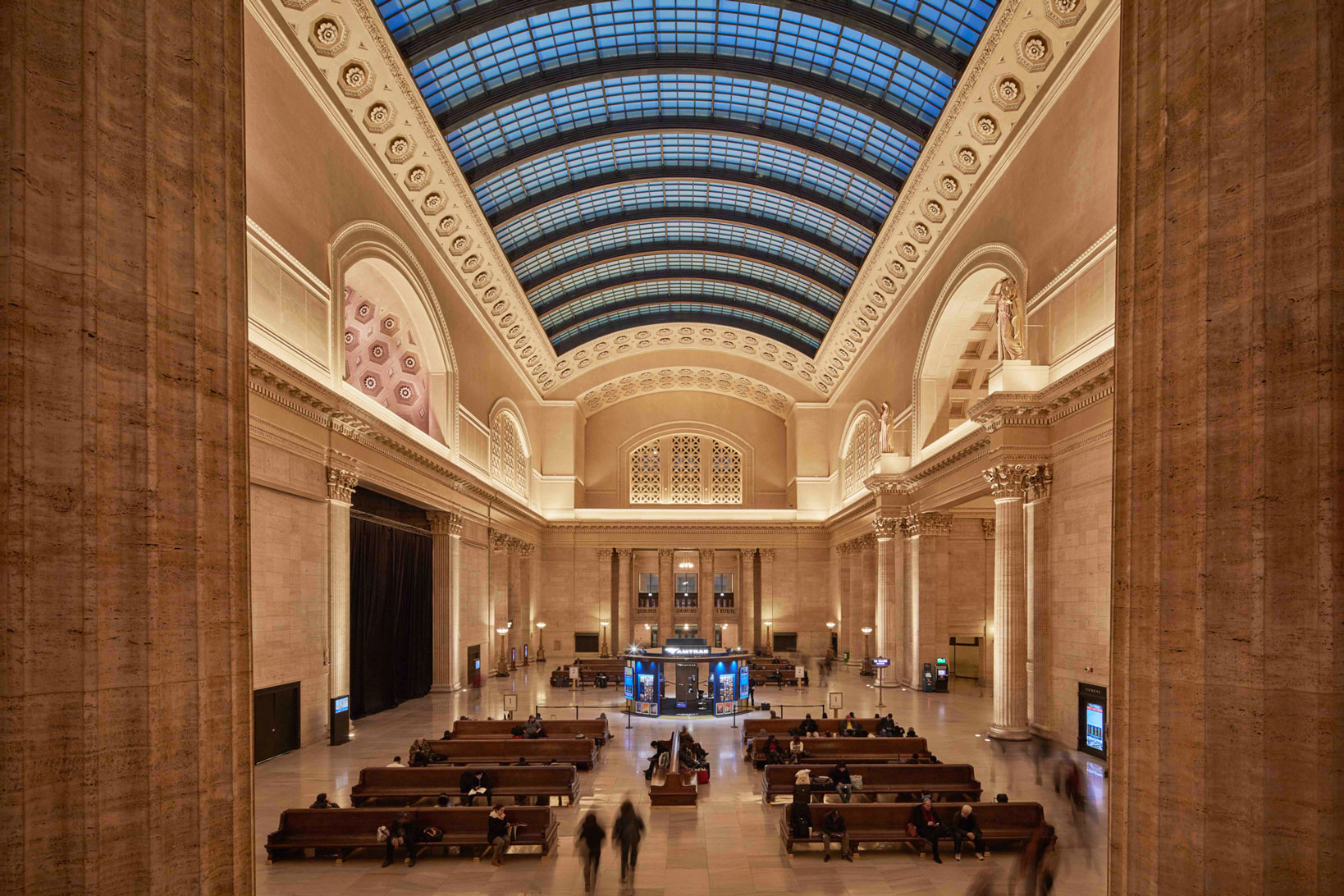
Chicago, IL
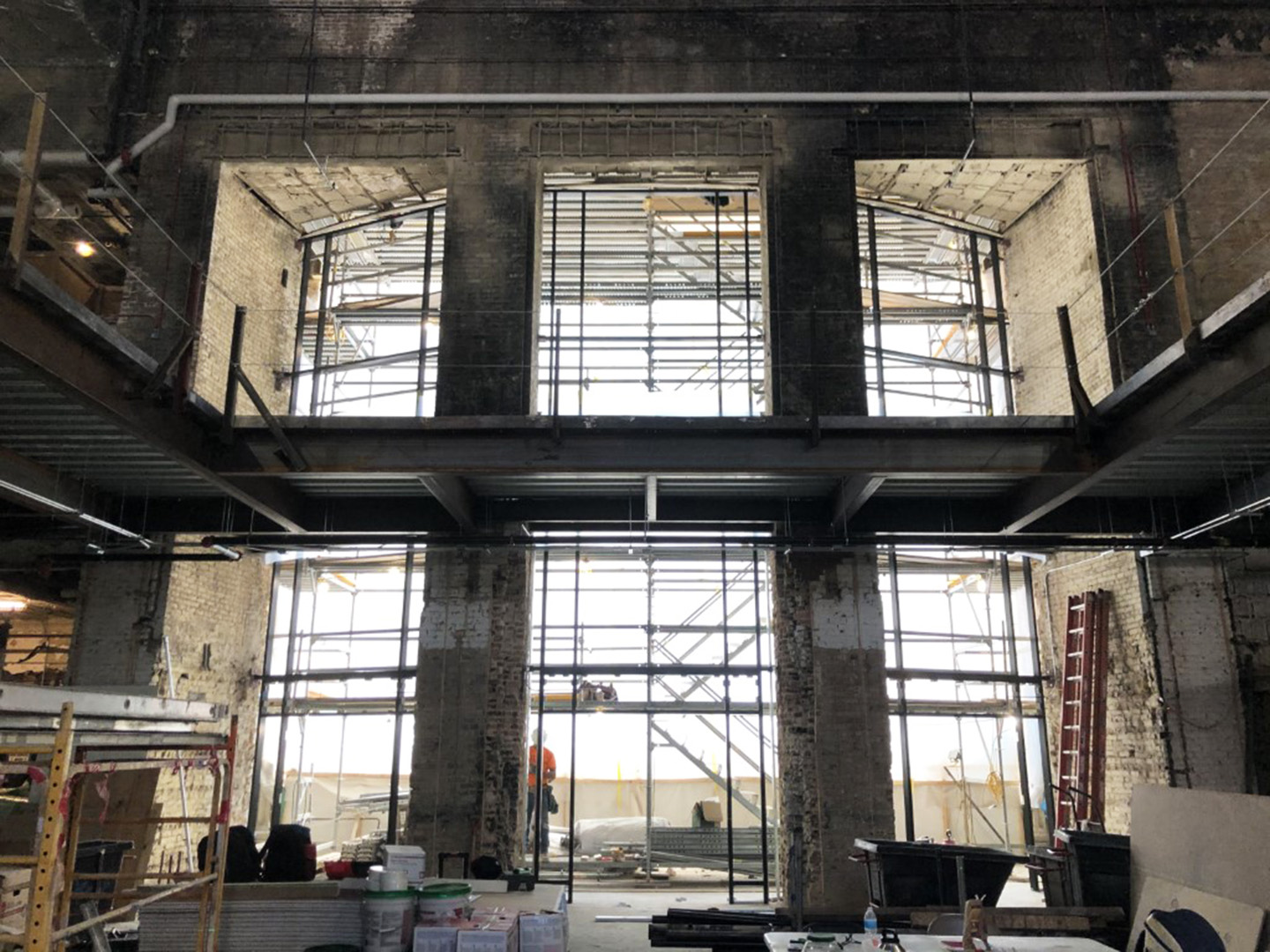
IL
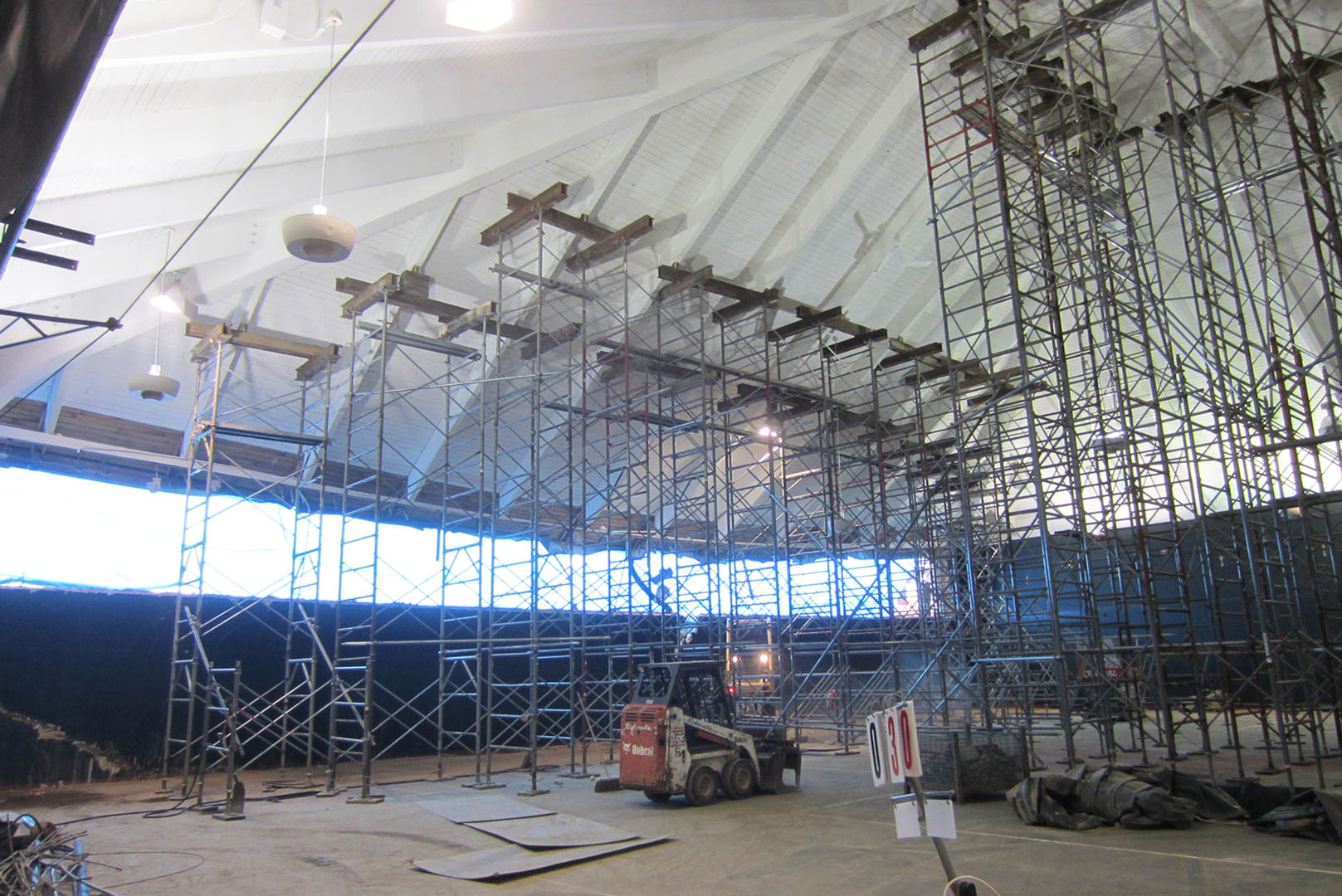
Chicago, IL
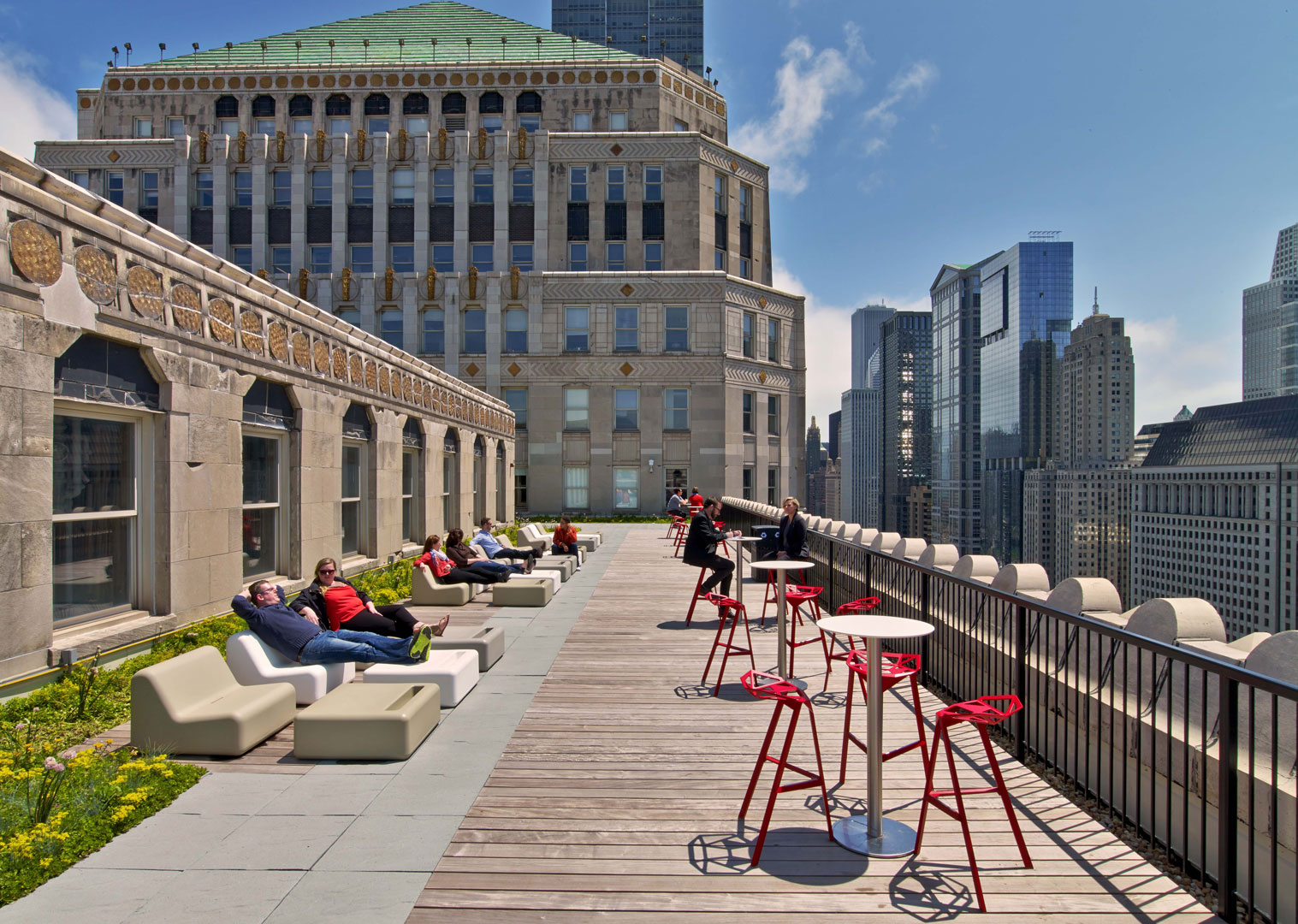
Chicago, IL
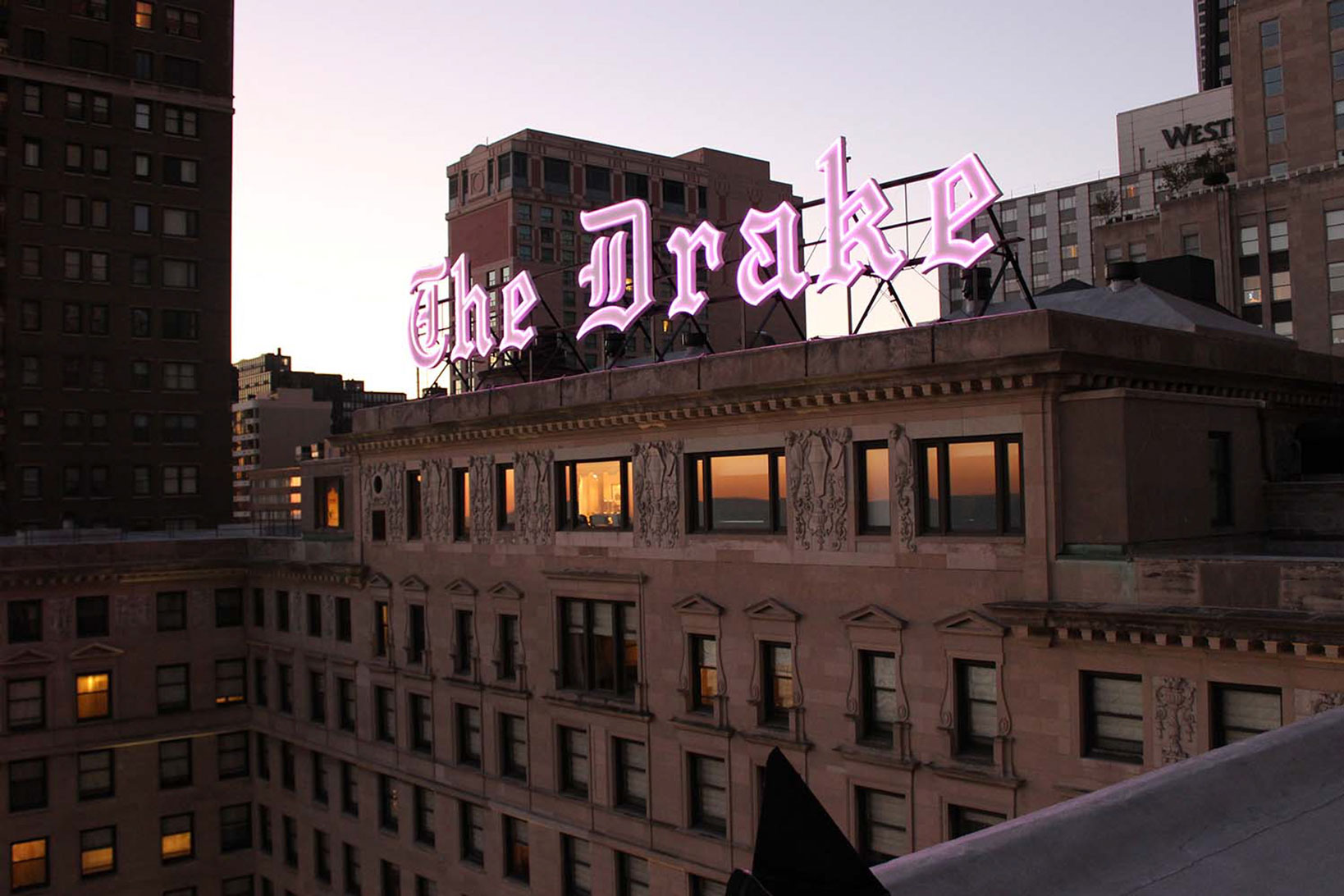
Chicago, IL
