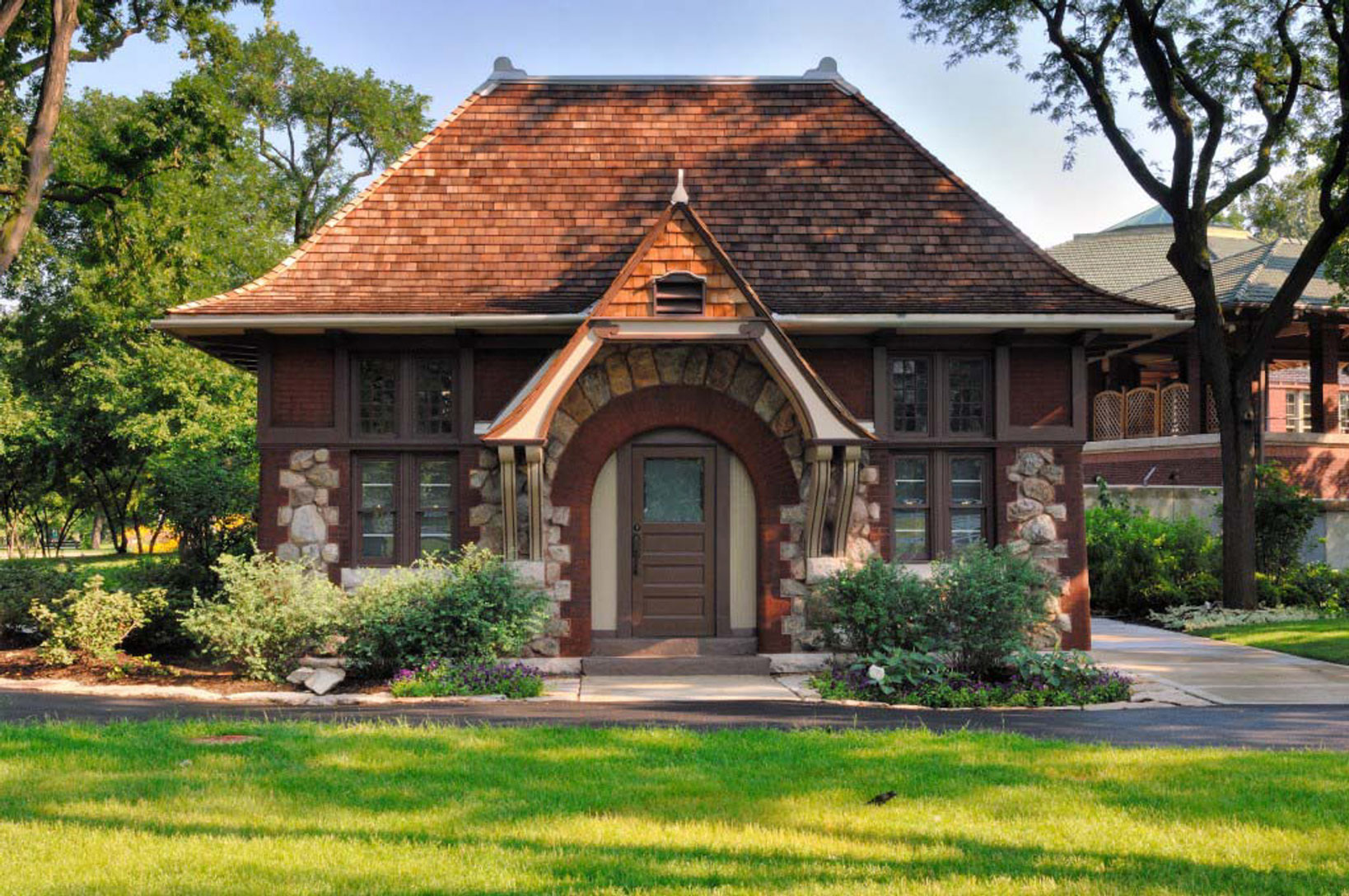Shedd Aquarium Experience Evolution
Chicago, IL
Location
Services Provided
Market Sector
Foot Print
In Collaboration With
Lightengale Group | David Smith | Solis-Russell, Owner Rep
The Rosenwald Courts Apartments, originally constructed by Julius Rosenwald and listed on the National Register of Historic Places, required extensive renovation due to a decade of neglect. As a team specializing in adaptive-reuse projects, we were tasked with addressing structural deficiencies and restoring the façade to its original condition.
Our team was retained to perform multiple services that catered to our expertise as a firm in the adaptive-reuse sector. K&H provided structural engineering services to achieve the various desires of the owner – from removing entire floors, infilling basements, providing new stair and elevator shaft openings, to strengthening the floor with a bonded overlay and providing concrete restoration work for the deteriorated framing system. Also provided were façade services – including restoration drawings, details, and meeting with the Historic Preservation representatives to find exact matches for the replacement bricks and terra-cotta elements. The owner valued K&H’s services to the point that they requested we step in to assist the design team at the adjacent Rosenwald Flats, a concurrent renovation of wood-framed three flat buildings on the northeast corner of the property.
Chicago, IL
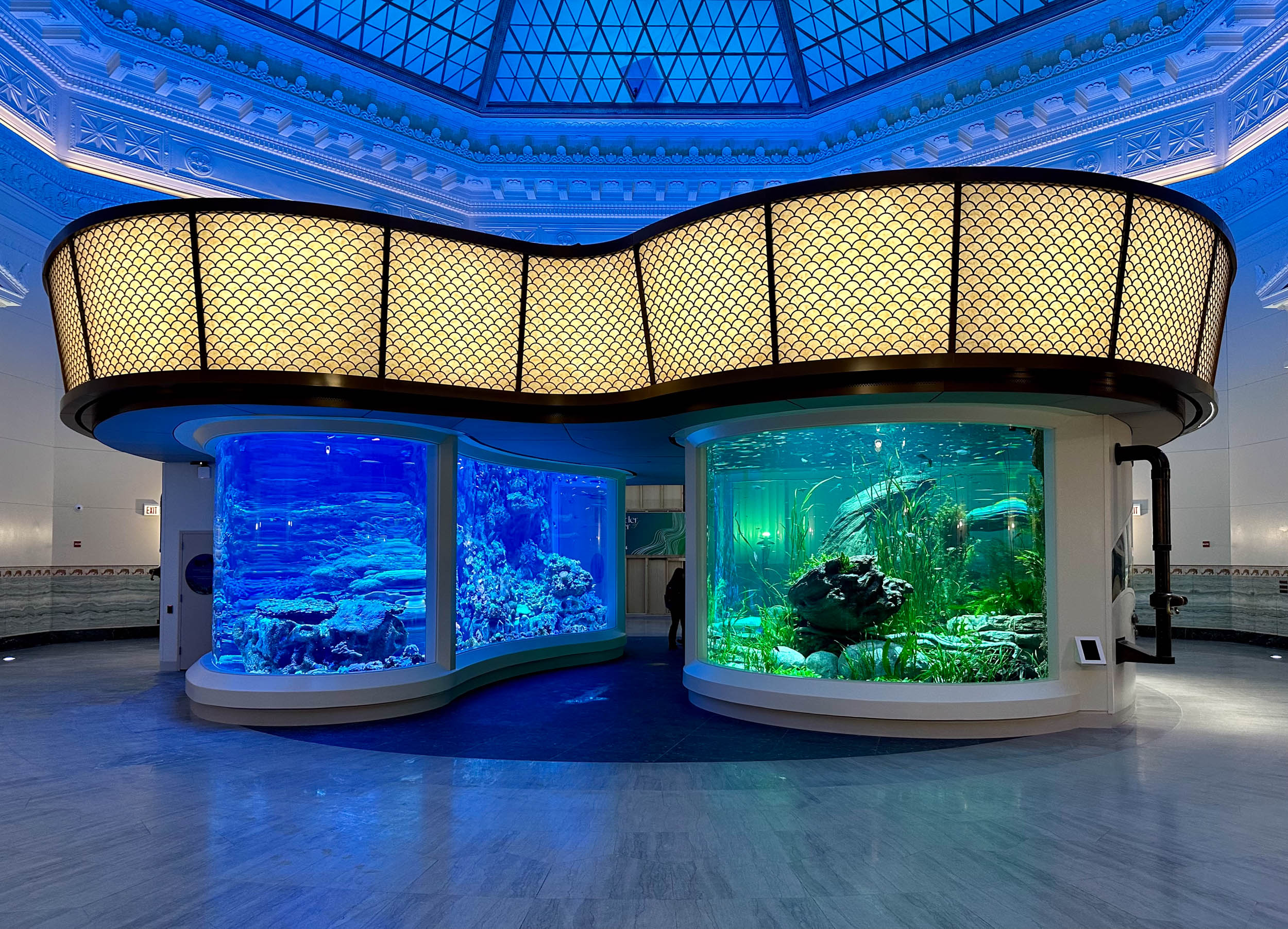
Chicago, IL
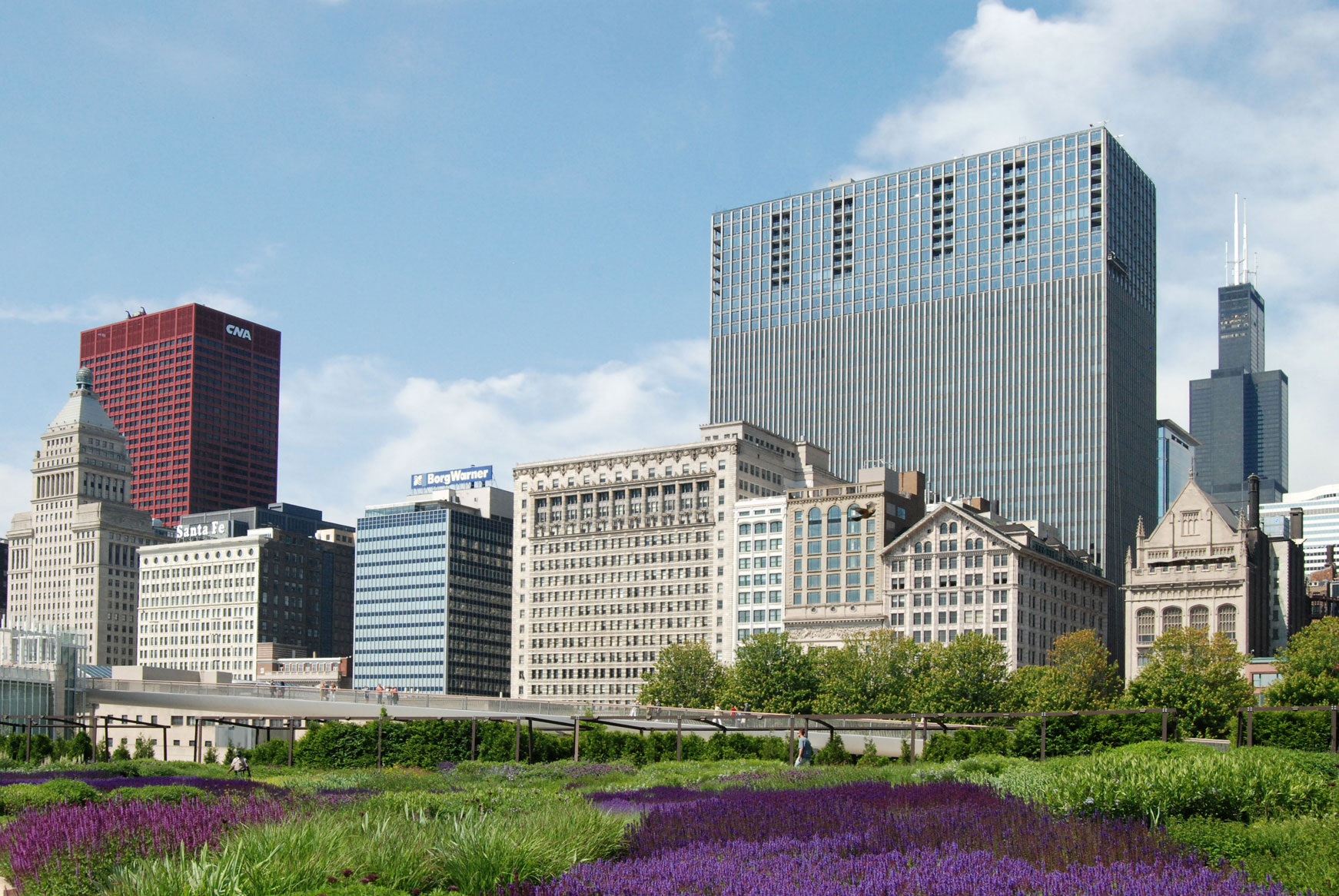
Joliet, IL
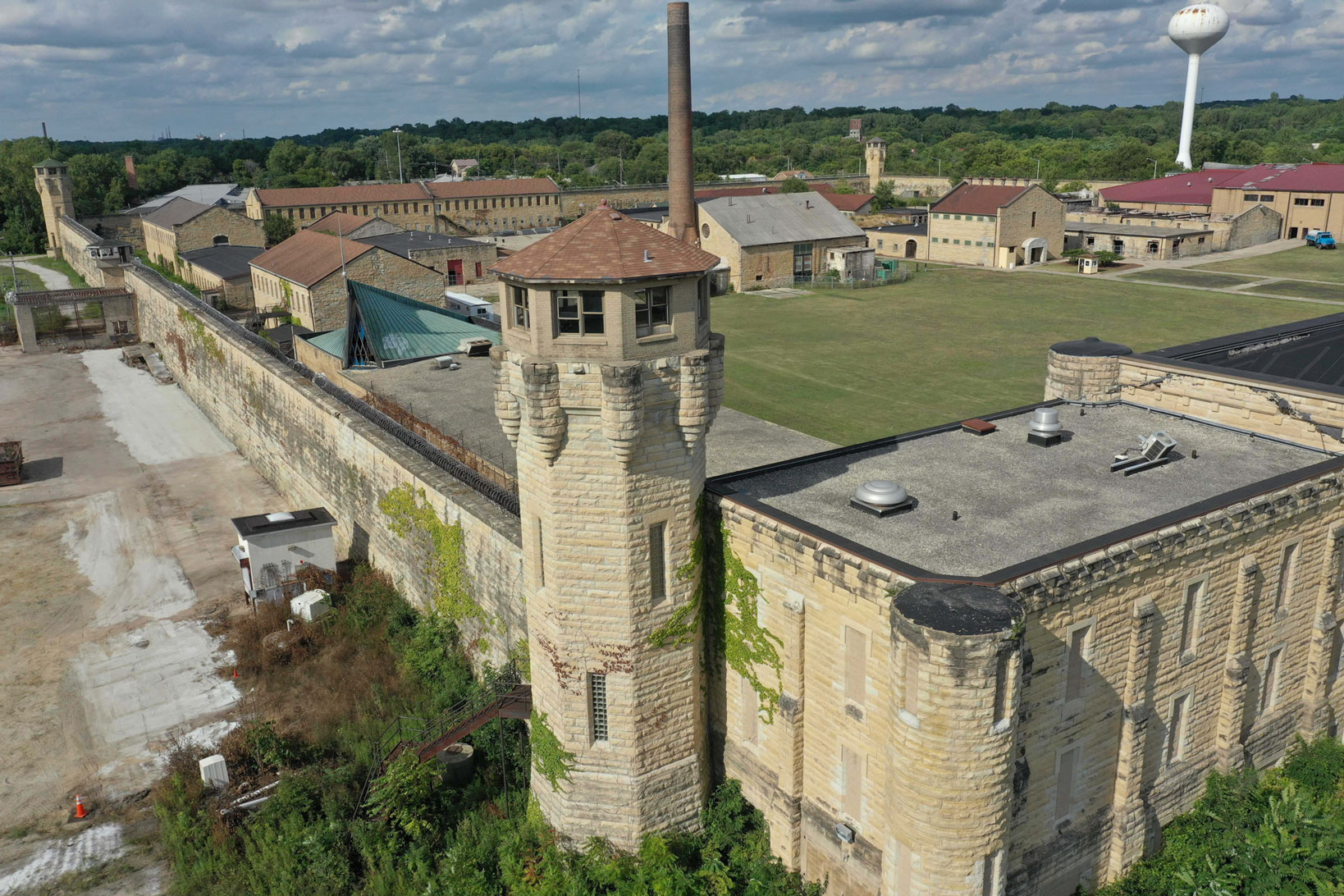
Chicago, IL
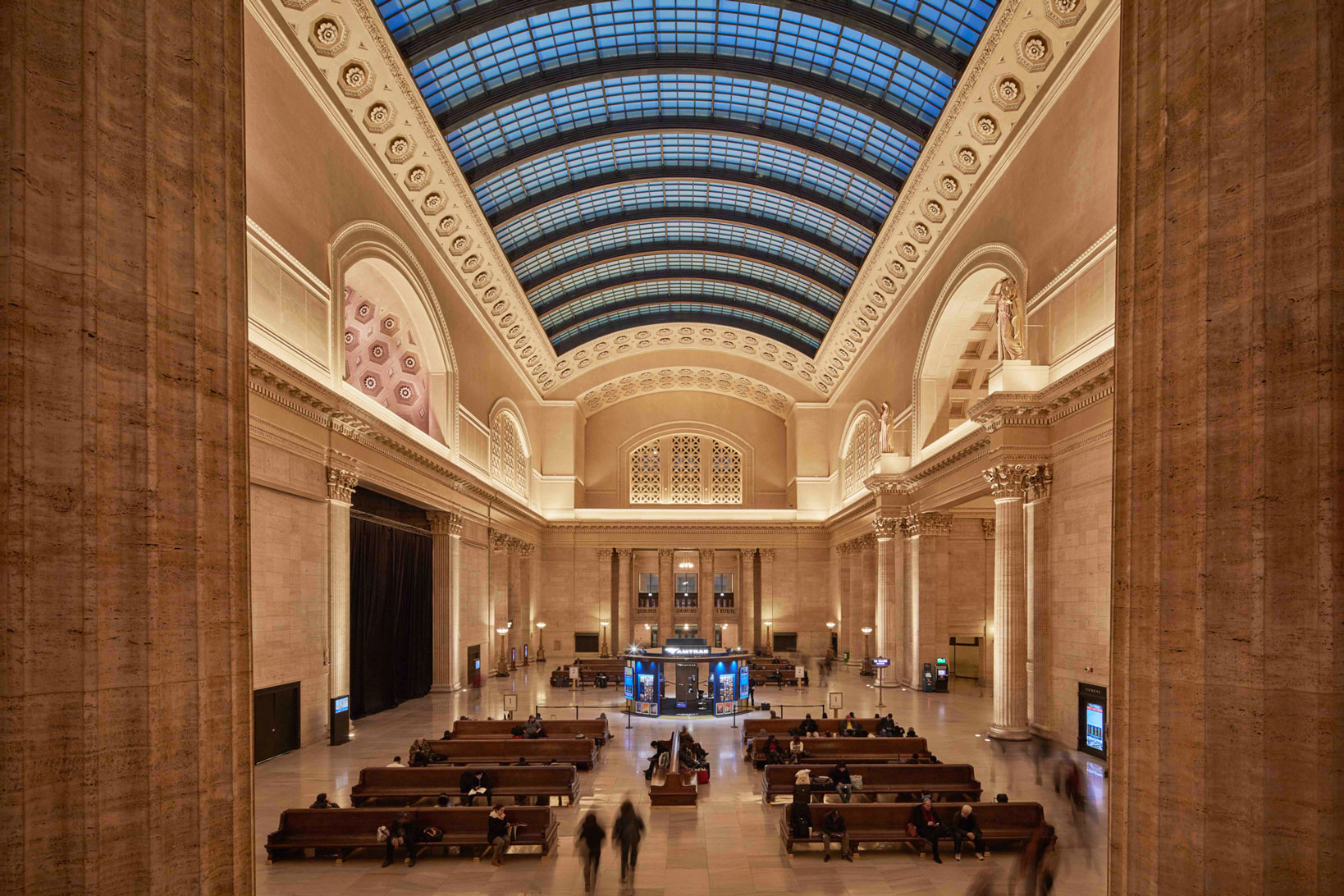
Chicago, IL
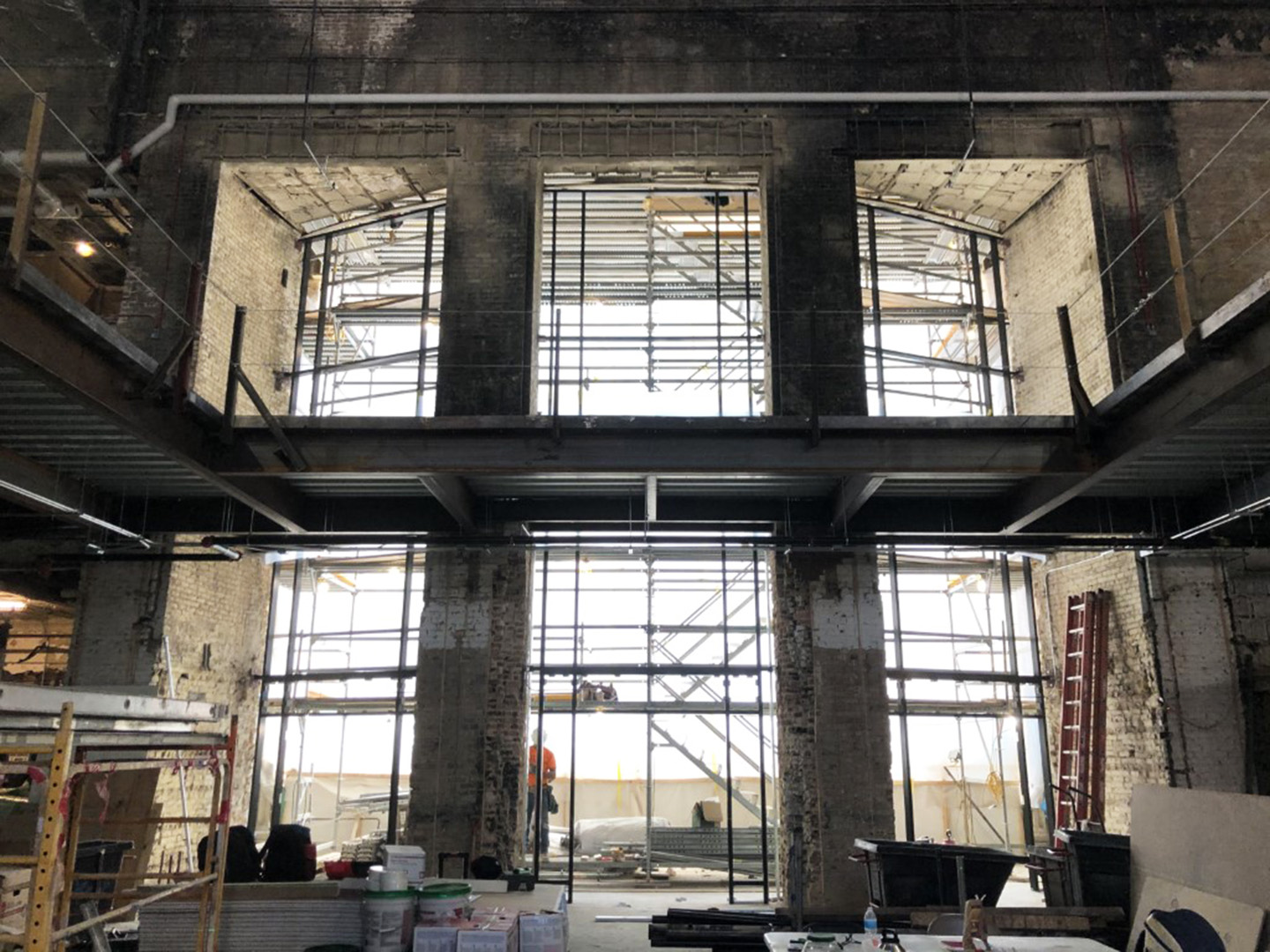
IL
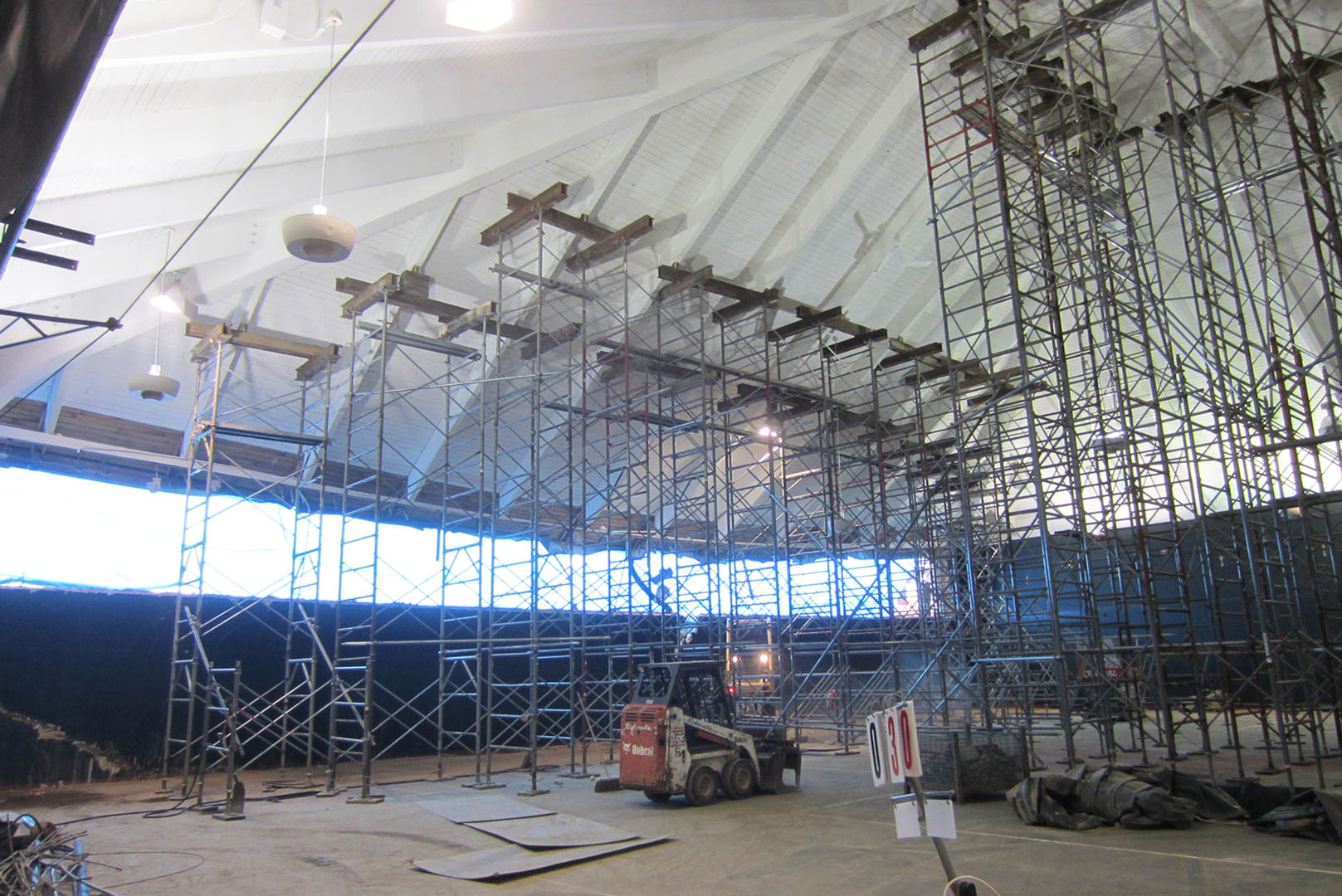
Chicago, IL
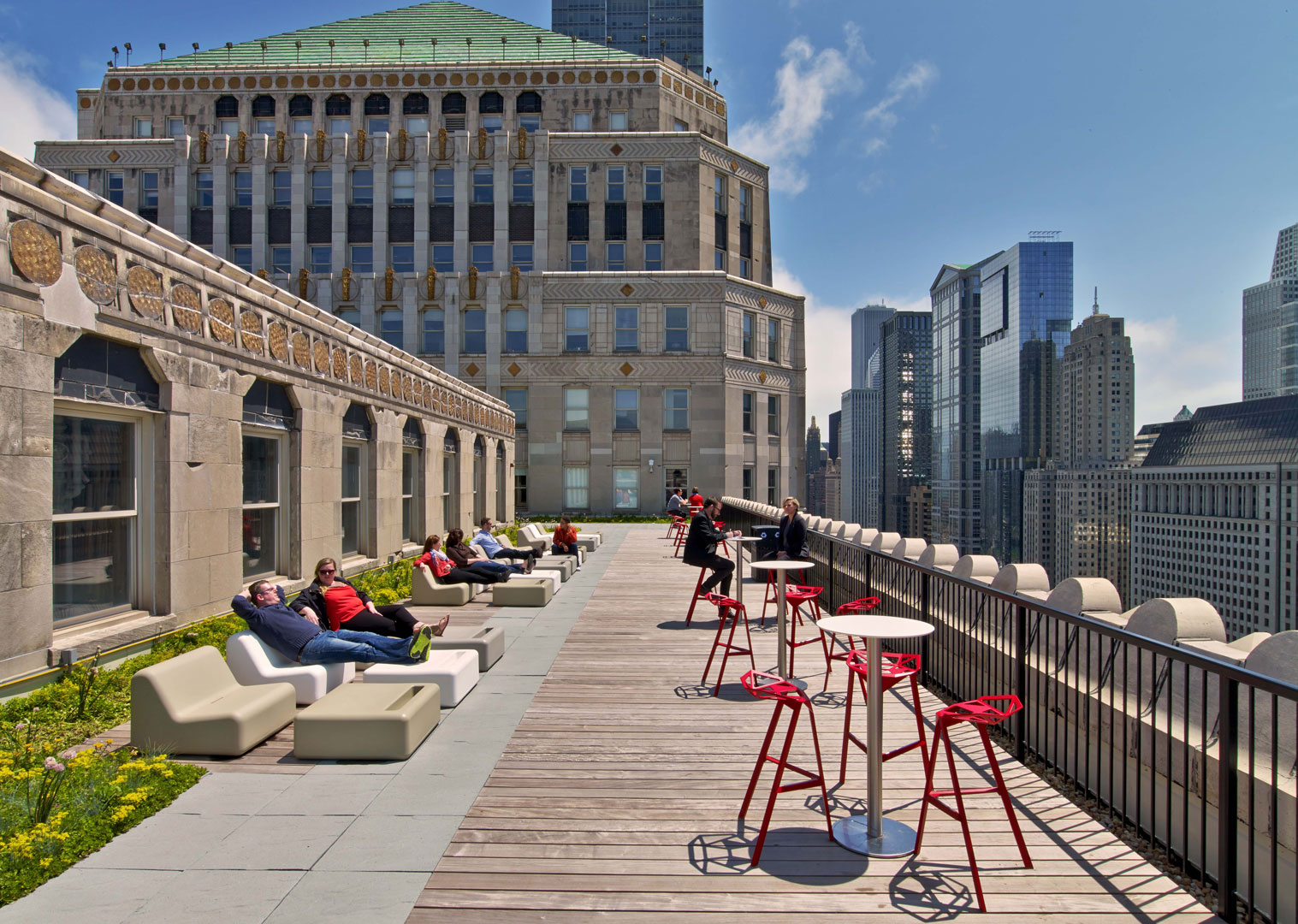
Chicago, IL
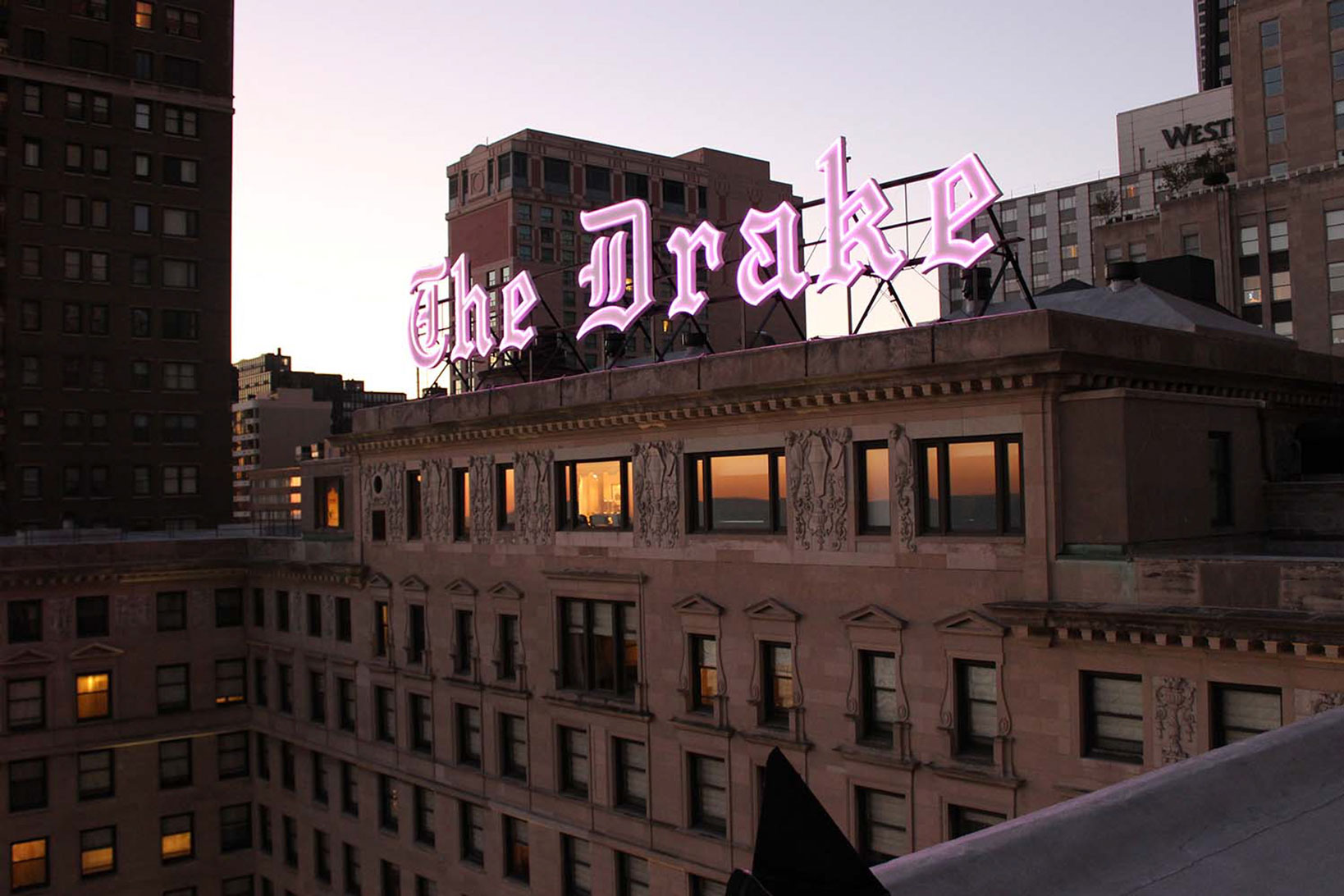
Chicago, IL
