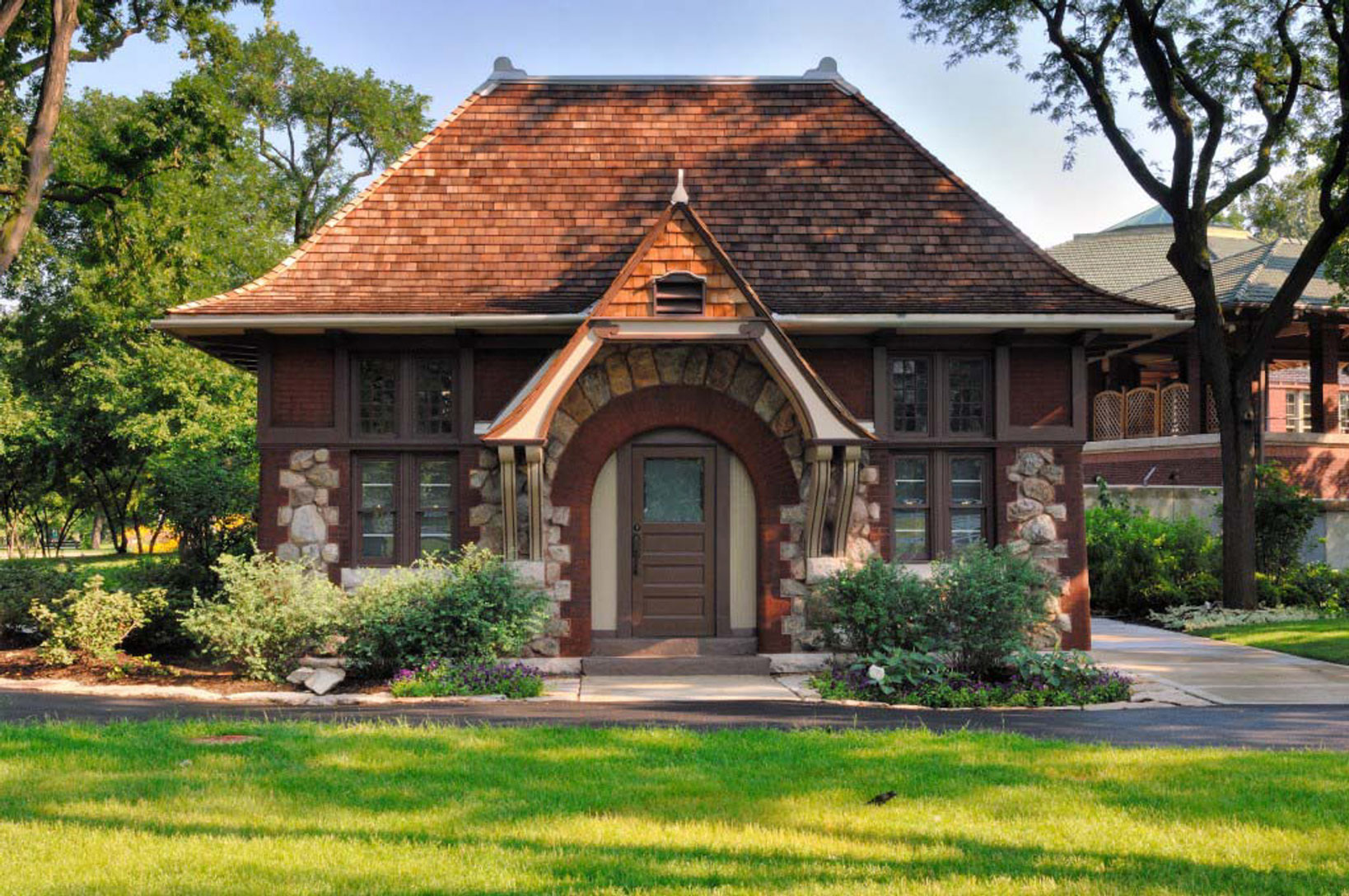Shedd Aquarium Experience Evolution
Chicago, IL
Location
Services Provided
Market Sector
Foot Print
In Collaboration With
Lincoln Park Zoo | Interactive Design Eight Architects
Carlson Cottage, originally known as the Men’s and Ladies’ Comfort Station, designed by prominent 19th century architect, Joseph Lyman Silsbee, served as public restroom facility in Lincoln Park Zoo. Located immediately to the south of the historic Café Brauer, both of these structures were designated as Chicago Landmarks in 2004. Built in 1888 the Victorian-era building is constructed of solid brick and stone with a shingle roof.
Chicago, IL
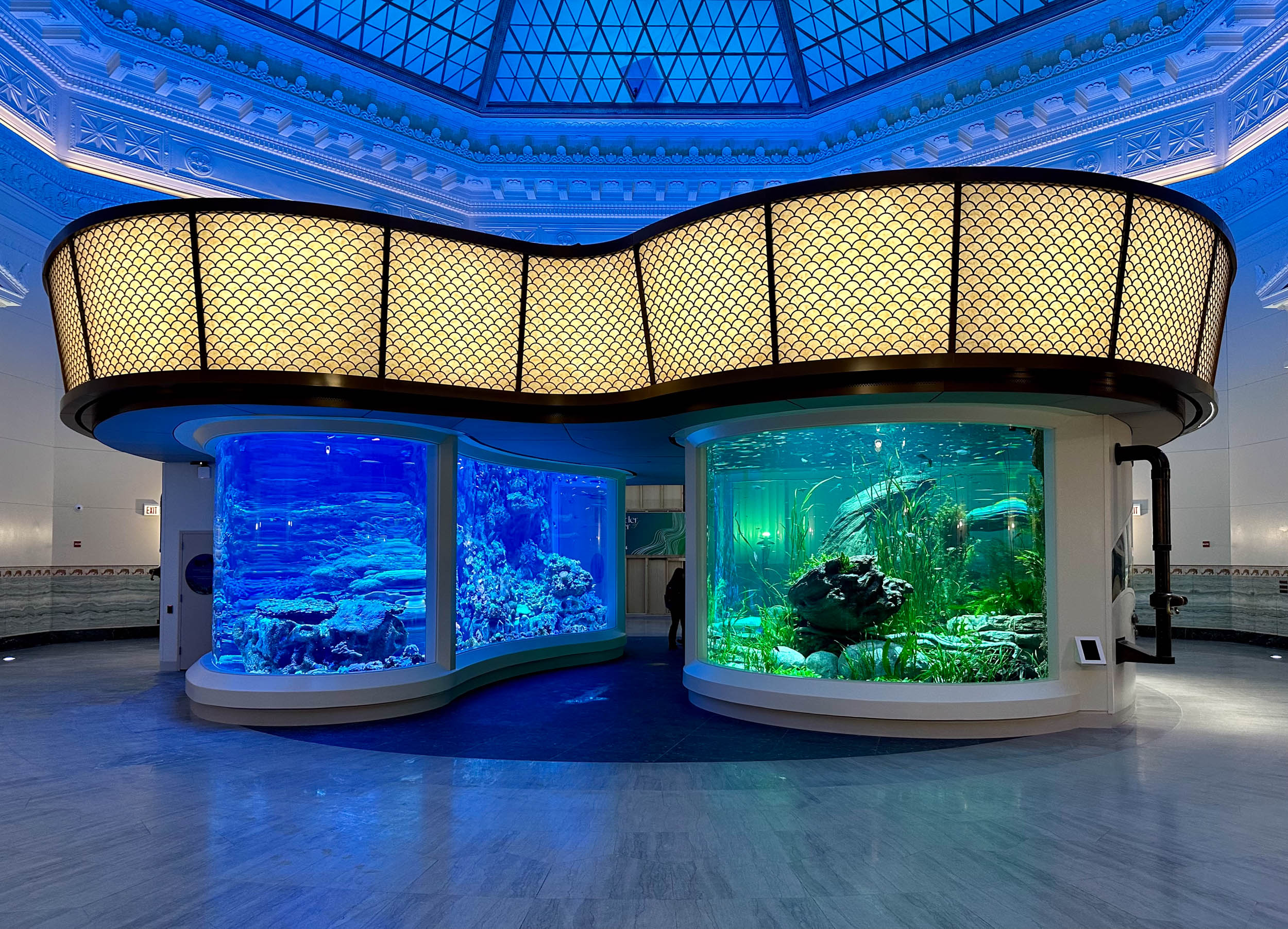
Chicago, IL
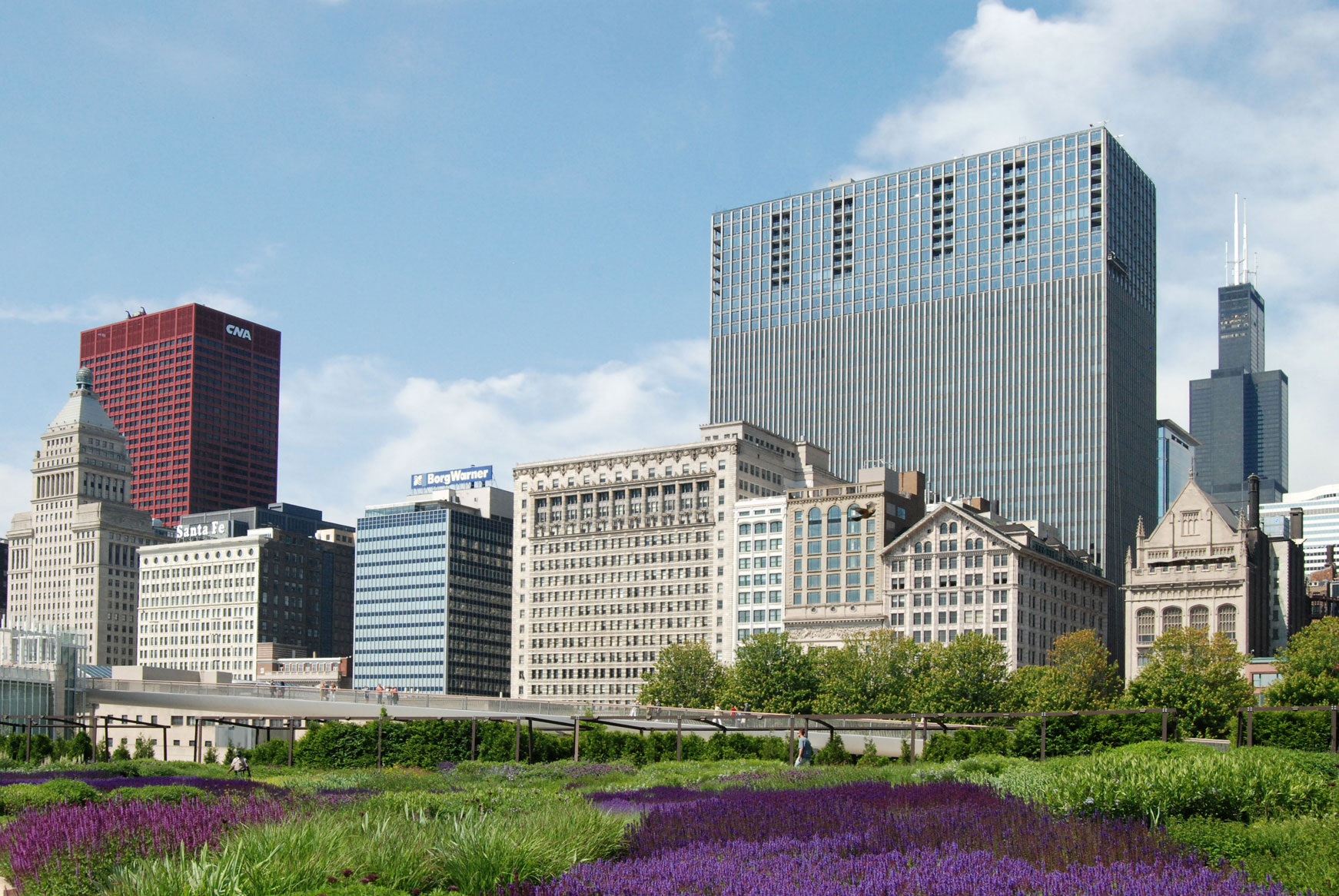
Joliet, IL
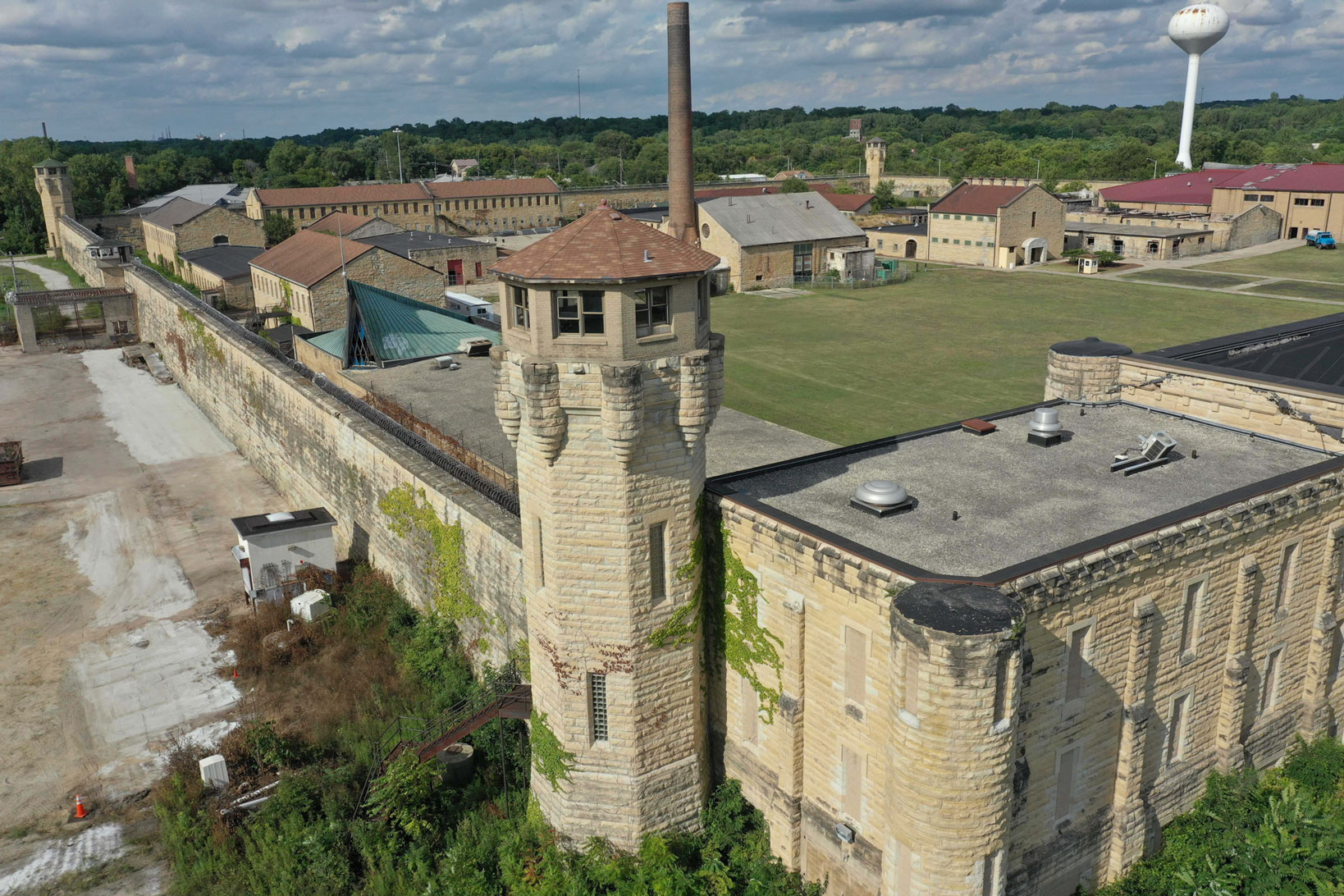
Chicago, IL
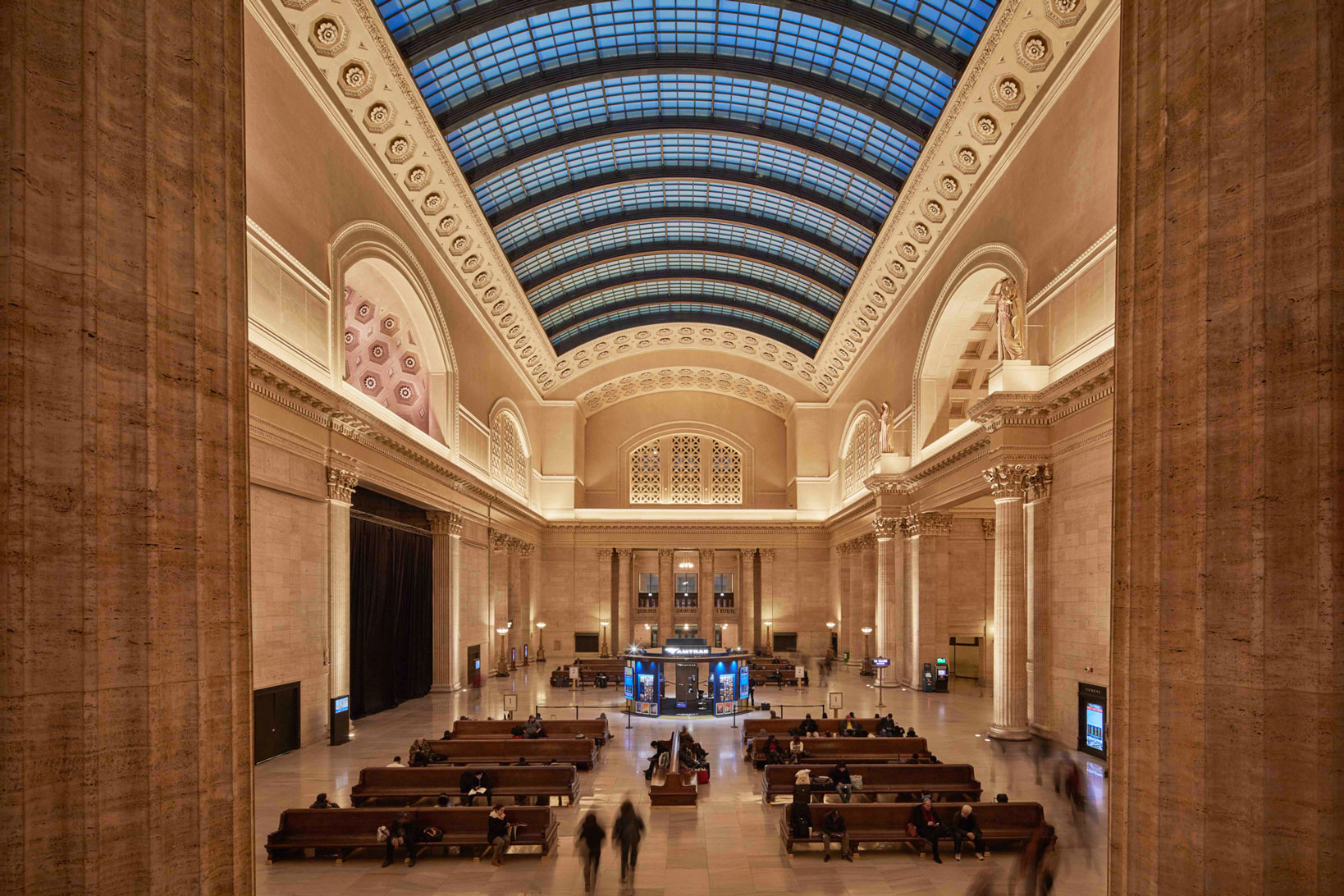
Chicago, IL
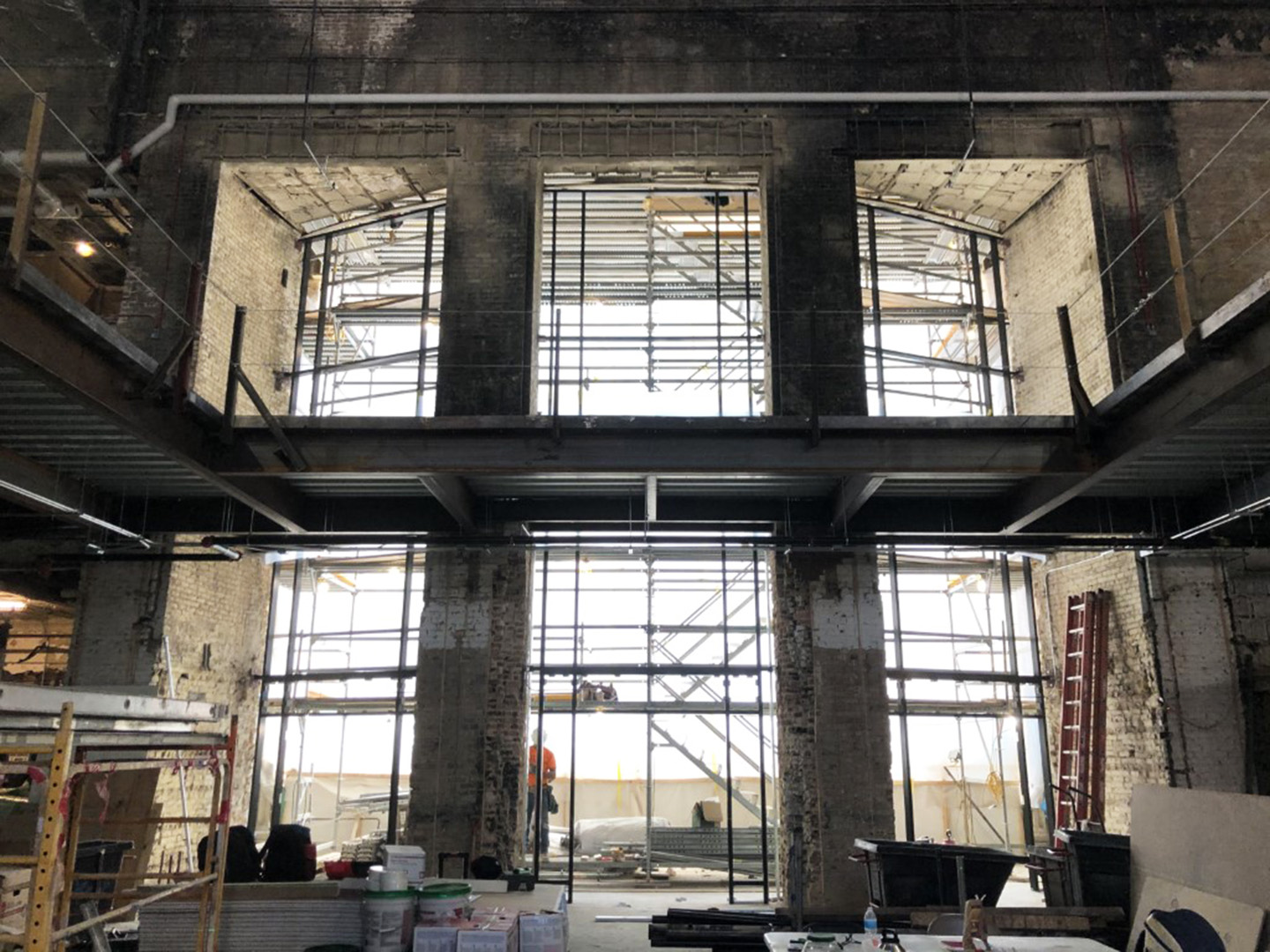
IL
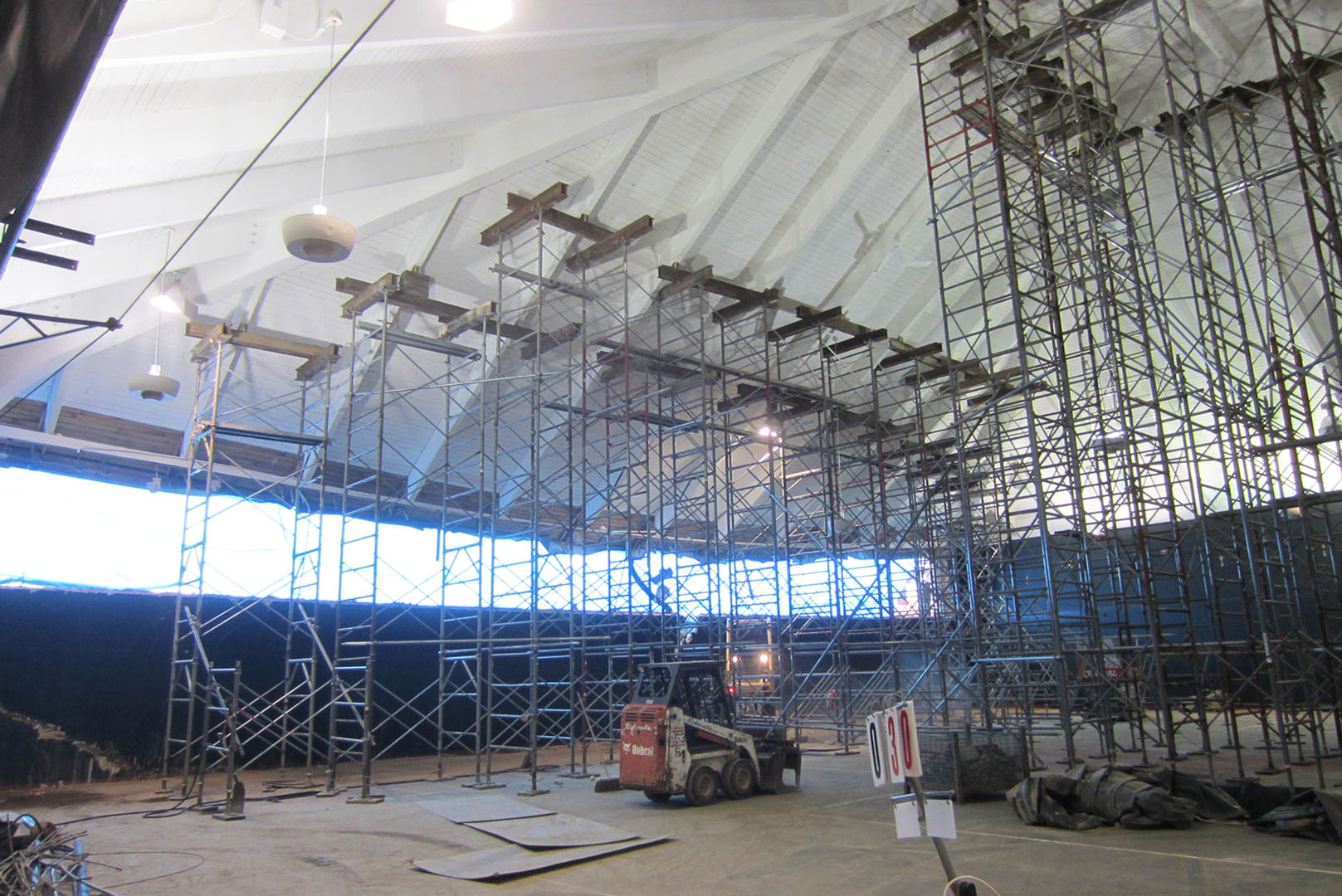
Chicago, IL
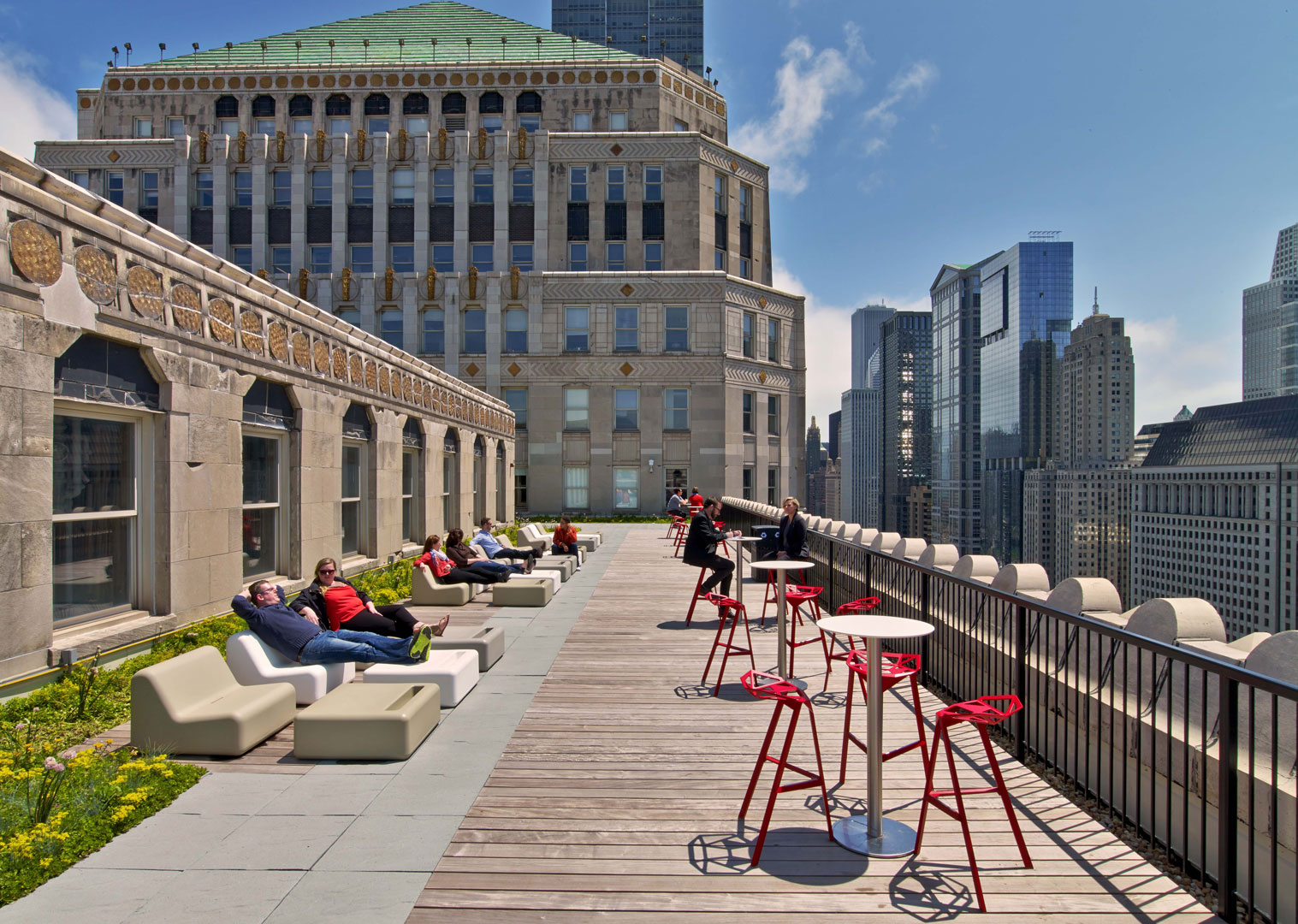
Chicago, IL
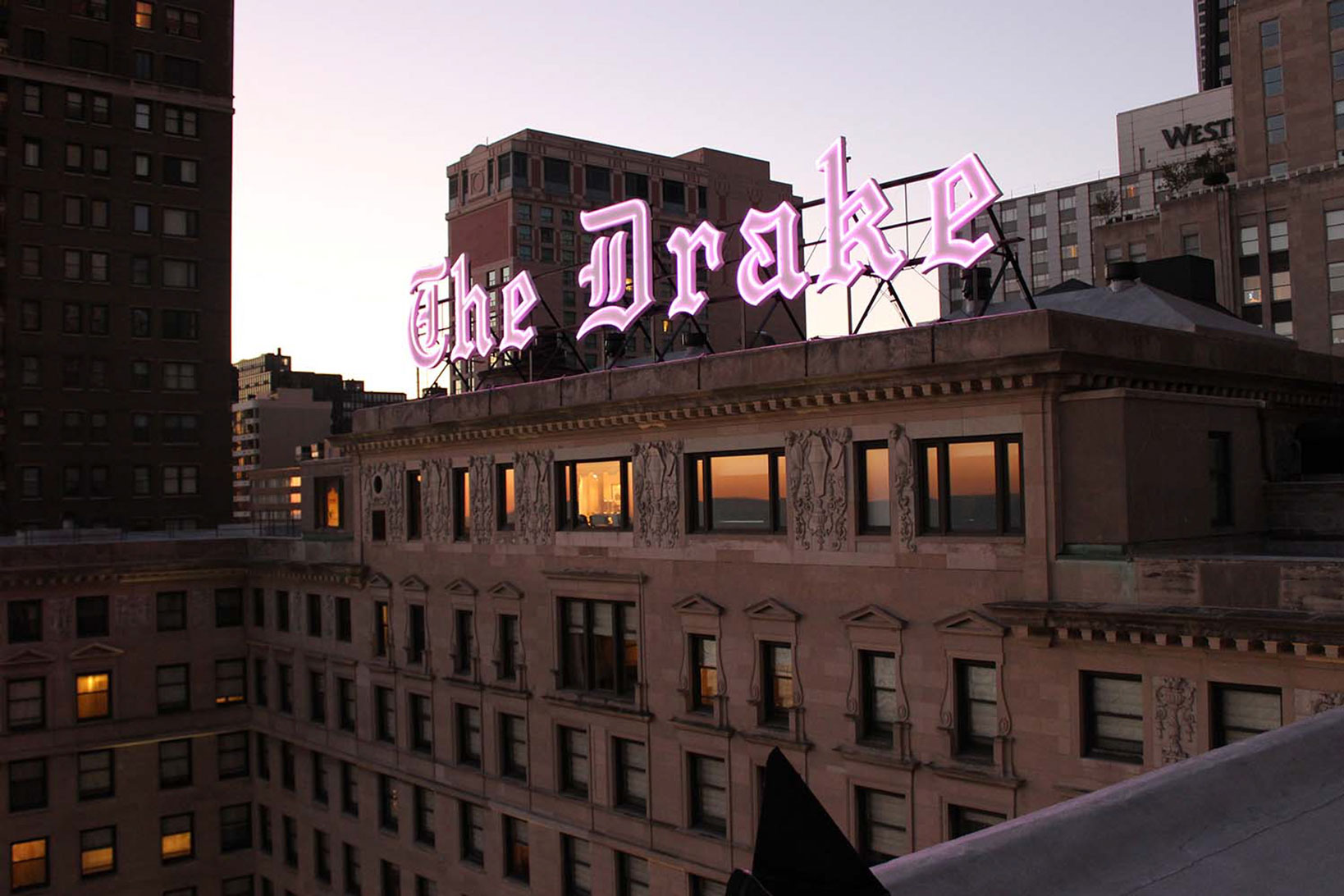
Chicago, IL
