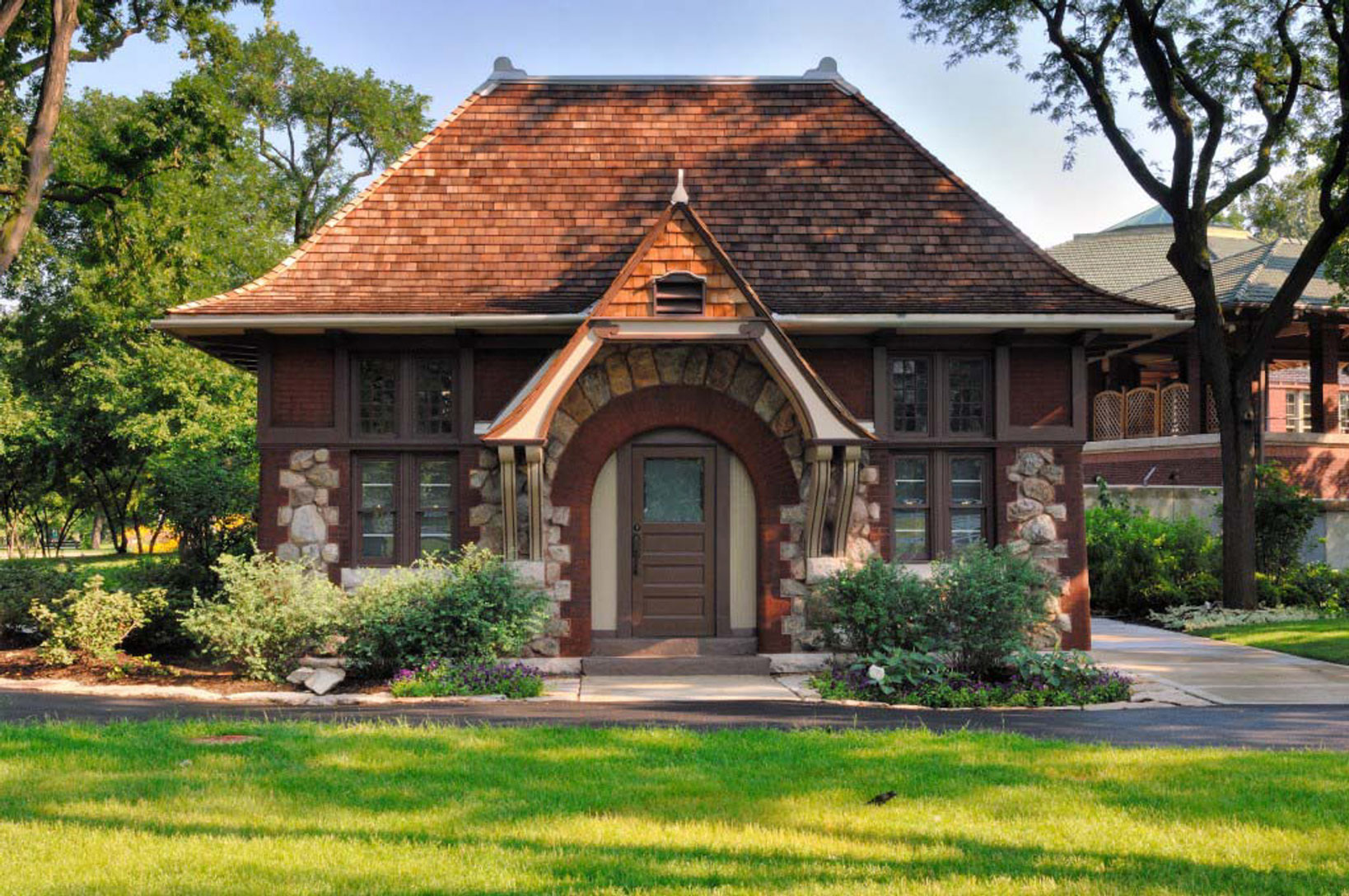Milwaukee County Courthouse Facade Inspection & Repair
Milwaukee, WI
Location
Services Provided
Market Sector
Foot Print
The Pabst Mansion was completed in 1892 to serve as the home of famed beer baron Captain Frederick Pabst and his wife Maria. It is one of Milwaukee’s finest surviving gilded age mansions and now operates as a museum showcasing the history and lifestyle of the Pabst Family. The mansion was designed by Ferry and Clas Architects in the Flemish Renaissance Revival Style and features a tan brick exterior with a profusion of highly decorative terra cotta at its stepped gables, dormers, and projecting porte cochere, porches, and conservatory. The building is on the National Register of Historic Places and is a City of Milwaukee Designated Historic Property.
Although efforts were made over the past several decades to keep up with maintenance of the exterior of the house, by 2022 it was clear to Pabst Mansion, Inc. that a major restoration effort was required to address deteriorating masonry, roofs, and windows, which were beginning to allow water infiltration into the painstakingly restored interior. Pabst Mansion, Inc. selected Klein and Hoffman (K&H) as architects and structural engineers to lead the restoration effort. K&H was tasked with the challenge of thoroughly investigating and documenting the existing condition of the building envelope and developing an effective restoration plan with an attention to detail commensurate with the great importance of the building.
K&H worked closely with an experienced masonry restoration contractor to develop a strategic program of invasive investigation openings which exposed the condition of existing roof systems, inner wythes of masonry, and concealed structure. The building was laser scanned to allow for creation of accurate construction documents. K&H developed a detailed set of construction document drawings and specifications for roof replacement, masonry façade and wood window restoration, recreation of original features such as exterior mosaic flooring and wood greenhouse windows, and provided structural engineering for repair and reinforcement of deteriorated structural elements. K&H managed competitive bidding and is currently providing construction phase services. The restoration work is to be in accordance with the Secretary of the Interior’s Standards for the Treatment of Historic Properties.
Milwaukee, WI
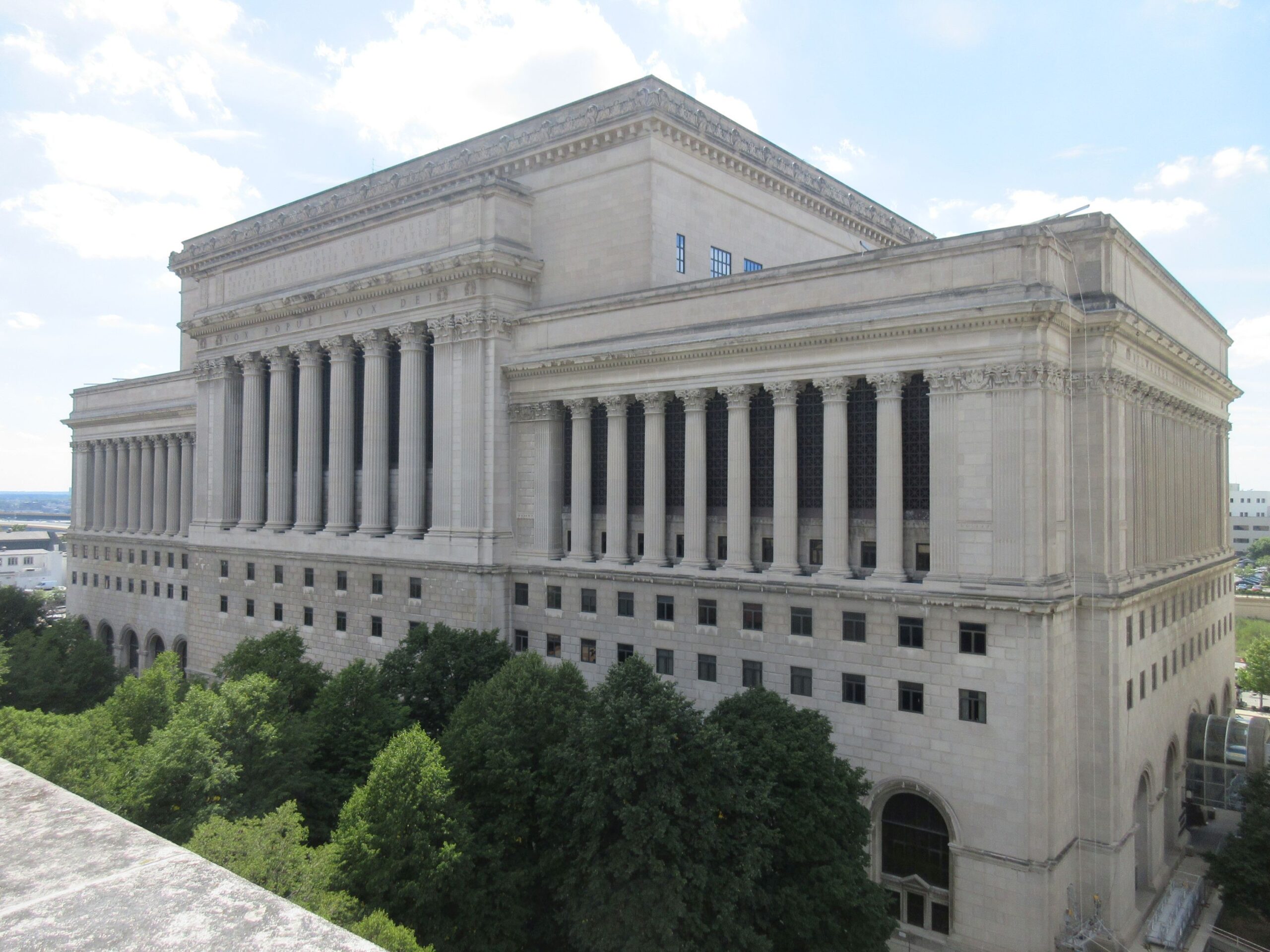
Joliet, IL
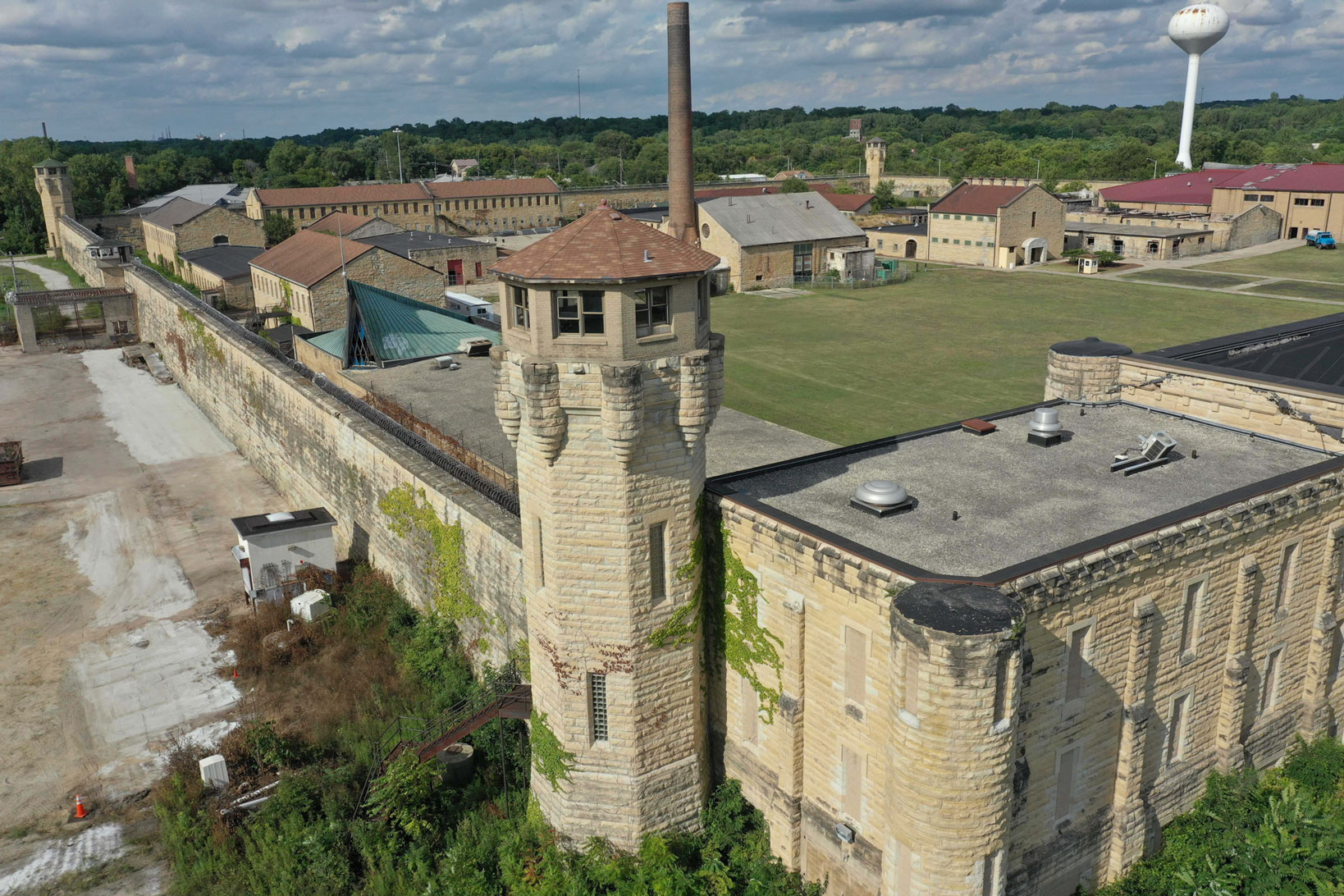
Chicago, IL
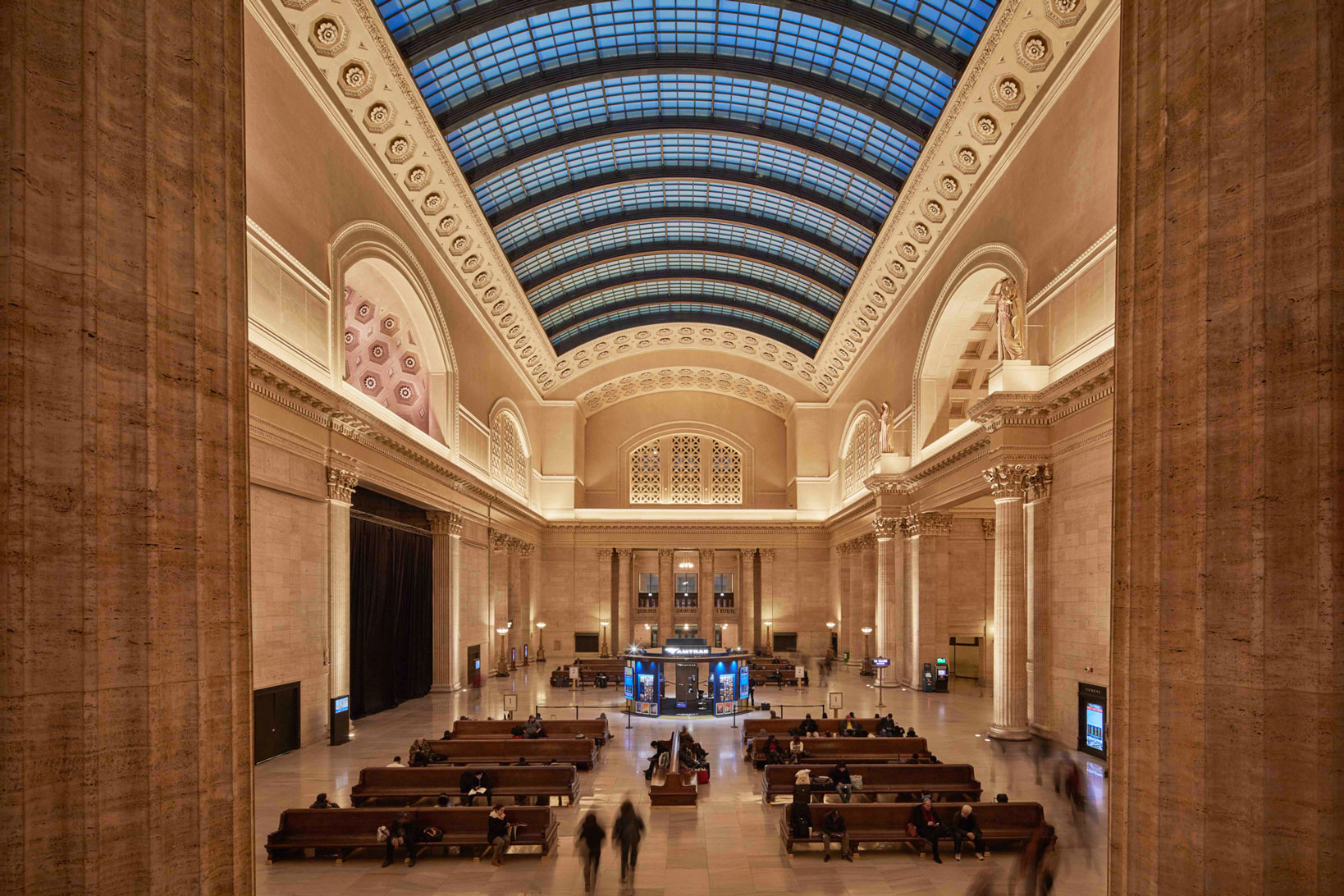
Milwaukee, WI
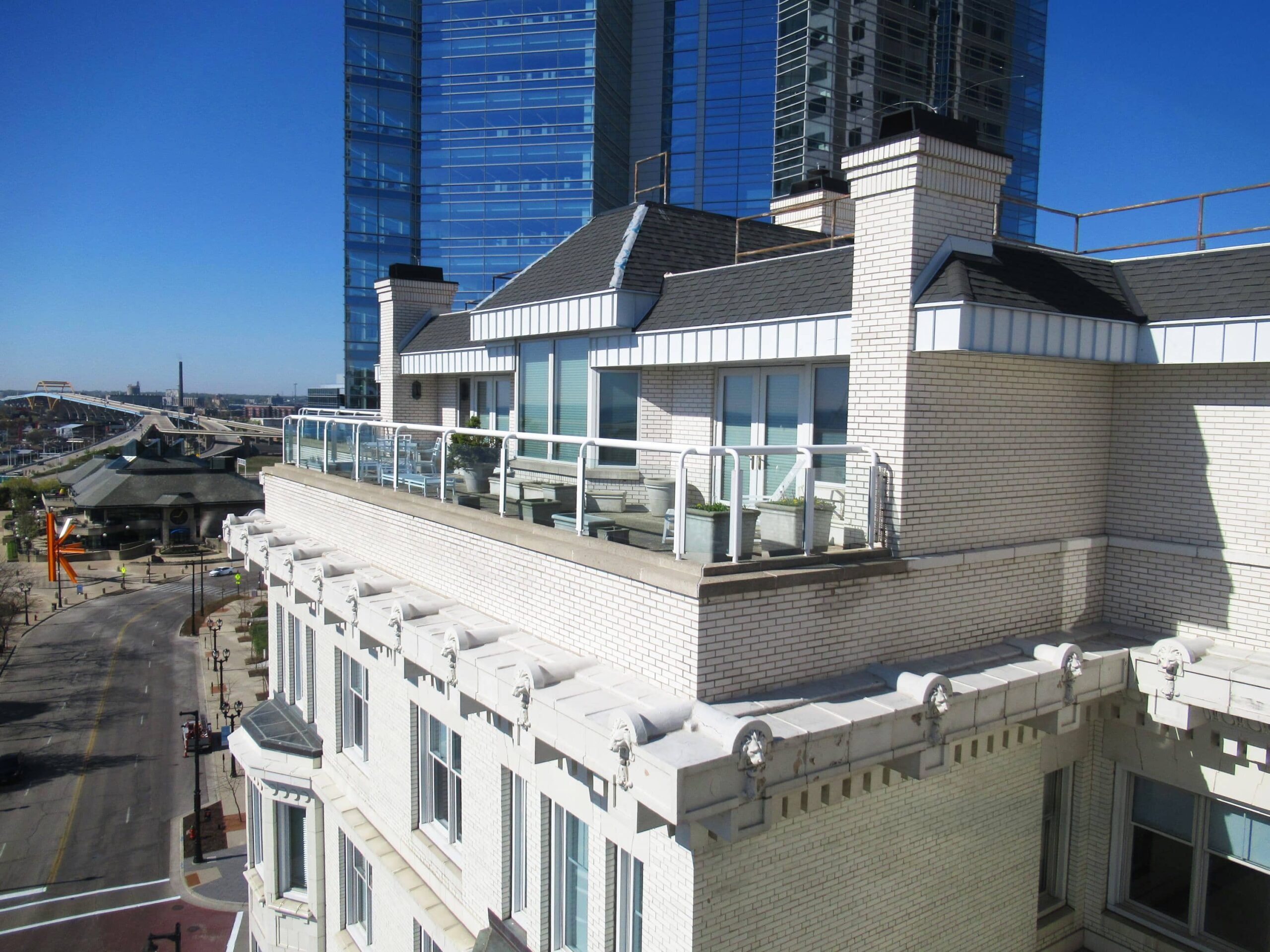
Philadelphia, PA
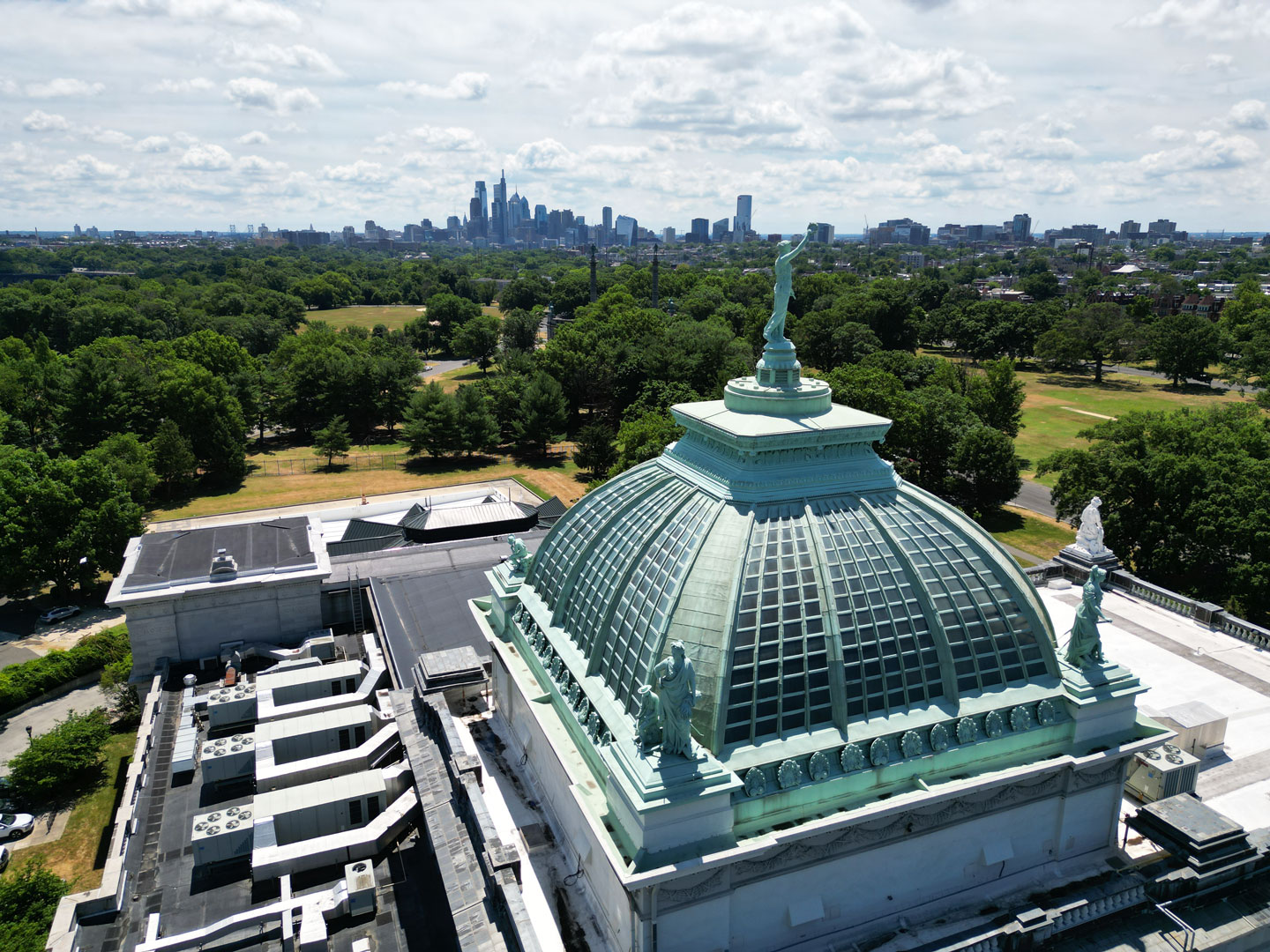
Philadelphia, PA
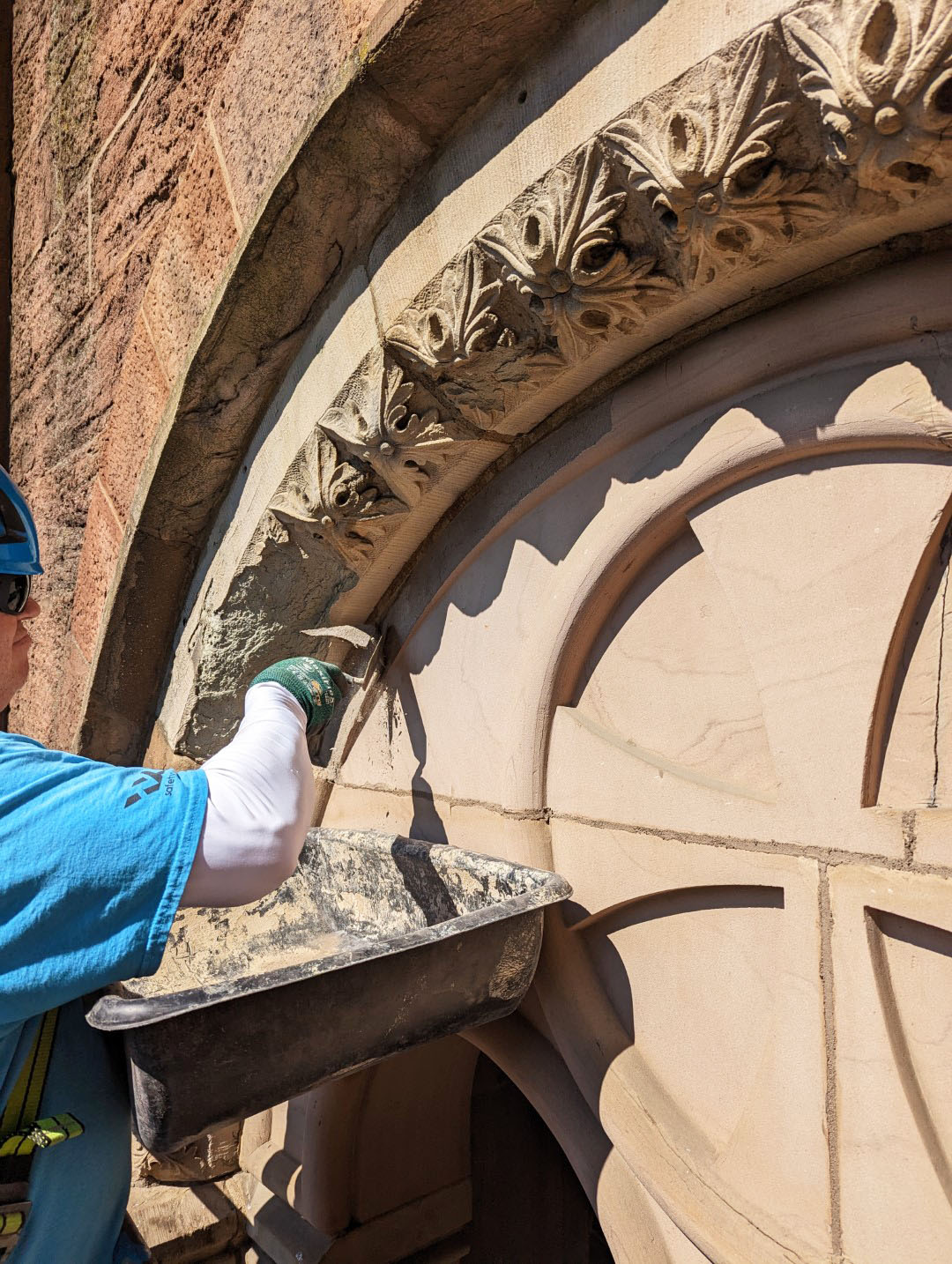
Chicago, IL
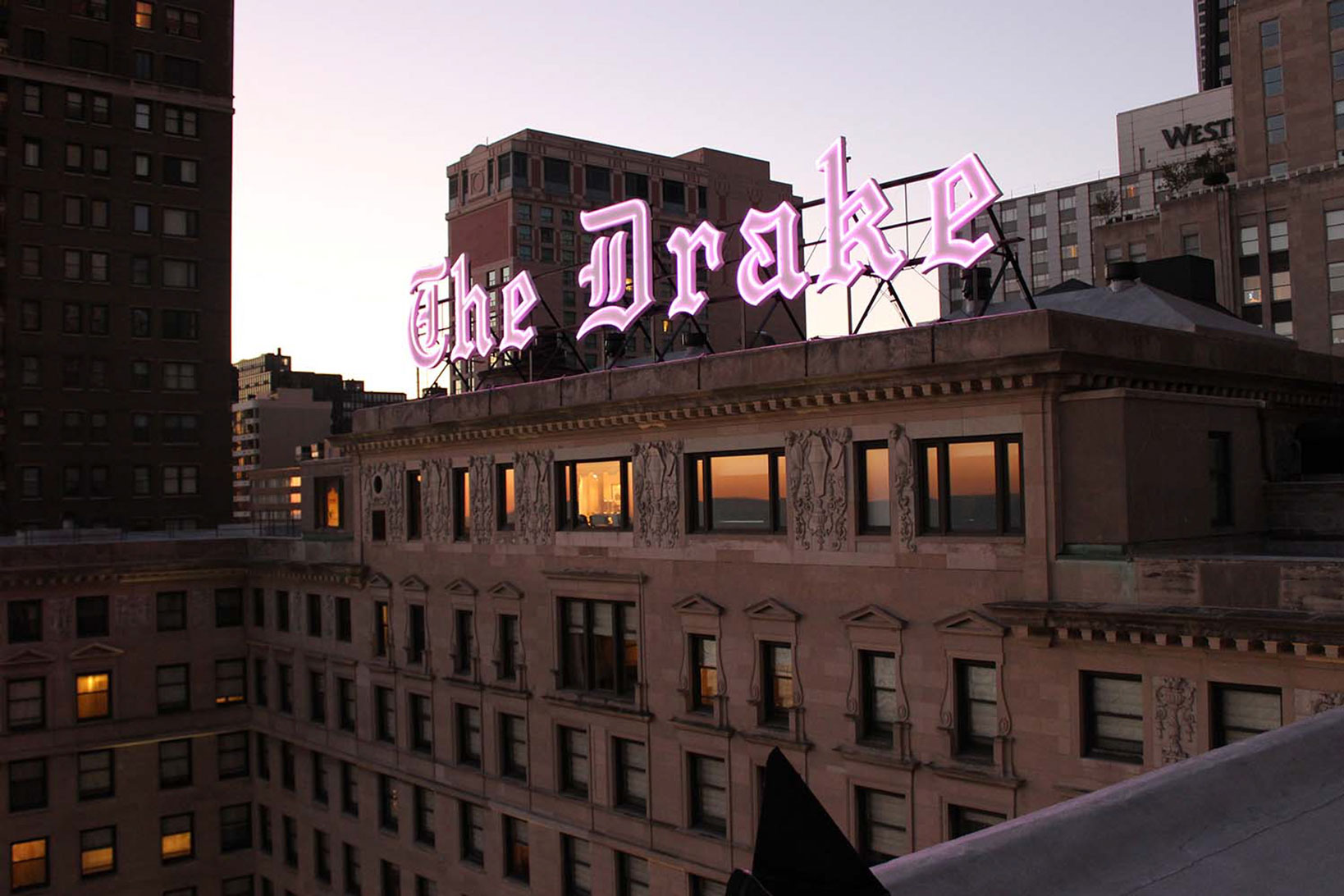
Chicago, IL
