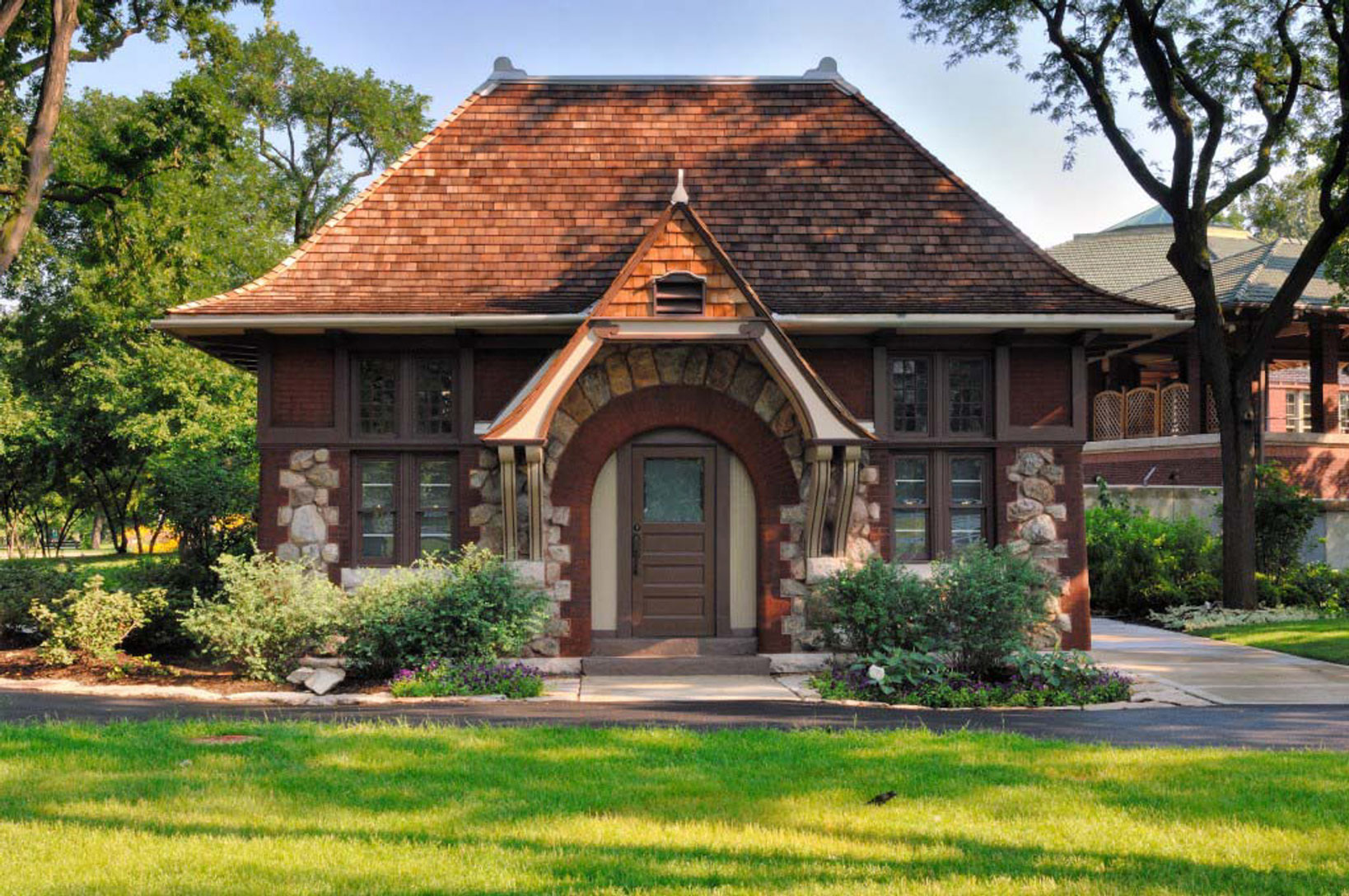Shedd Aquarium Experience Evolution
Chicago, IL
Location
Services Provided
Market Sector
Presidents Plaza is an architecturally dramatic twin steel and glass facade structure designed by Shaw and Associates, and built in 1980. These buildings are linked by three-level sky lit entry/atrium pavilions that allow for an abundance of natural light. These entry structures are sophisticated geometrical essays in glass and aluminum that complement the buildings’ angular forms. The expansive four-story atrium lobbies provide a bright open-air spaciousness that sets a positive tone for the rest of the property. The floors and walls are finished with polished carnelian granite, with flame cut granite at the entryways. Both lobbies have a winding staircase that leads to the lower level of each building. The lighted surface lots and parking decks can accommodate 1,810 vehicles, in addition to the underground parking for 490 vehicles. Direct access to the buildings is available from both the deck and the underground parking areas.
Chicago, IL
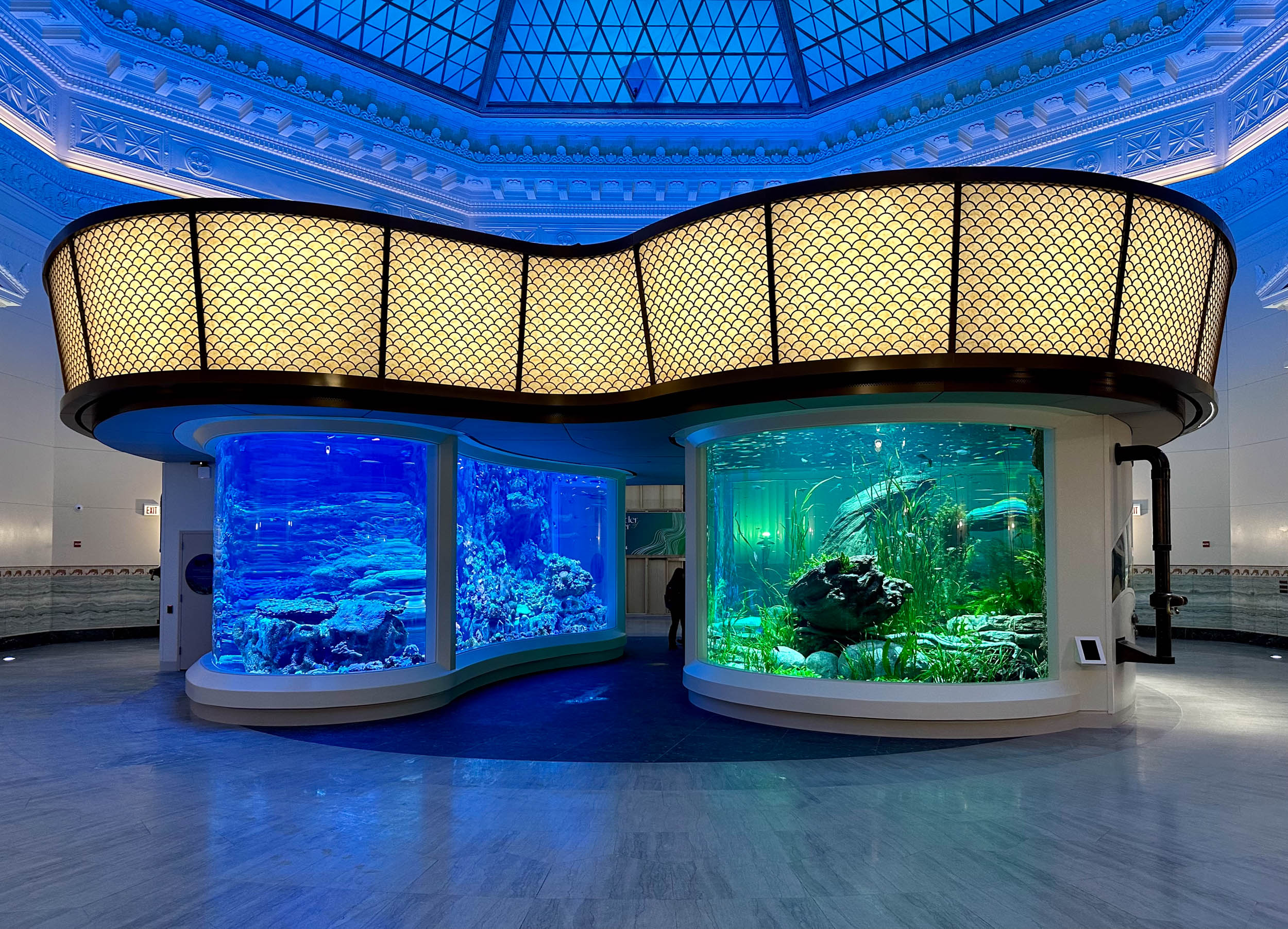
Chicago, IL
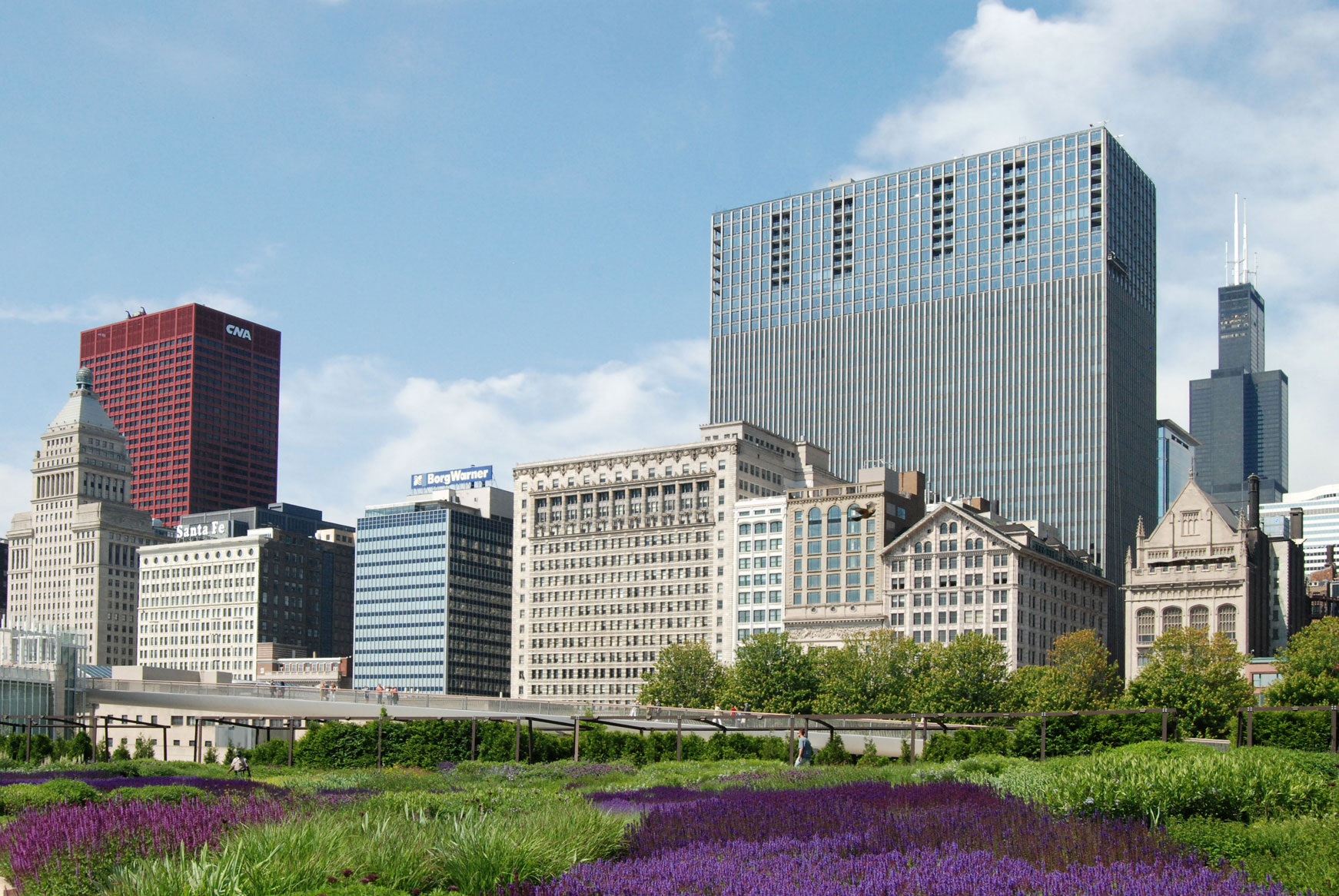
Joliet, IL
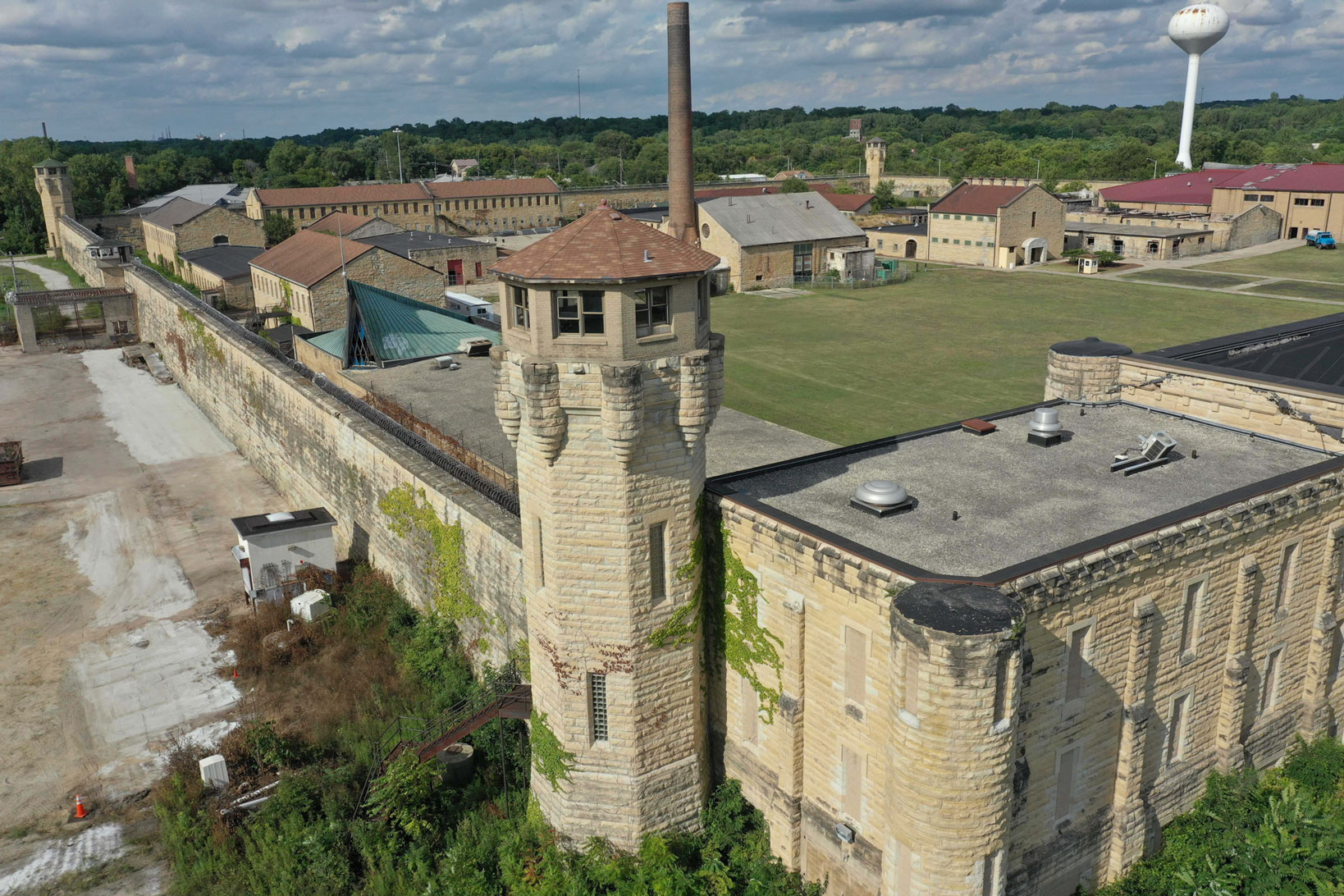
Chicago, IL
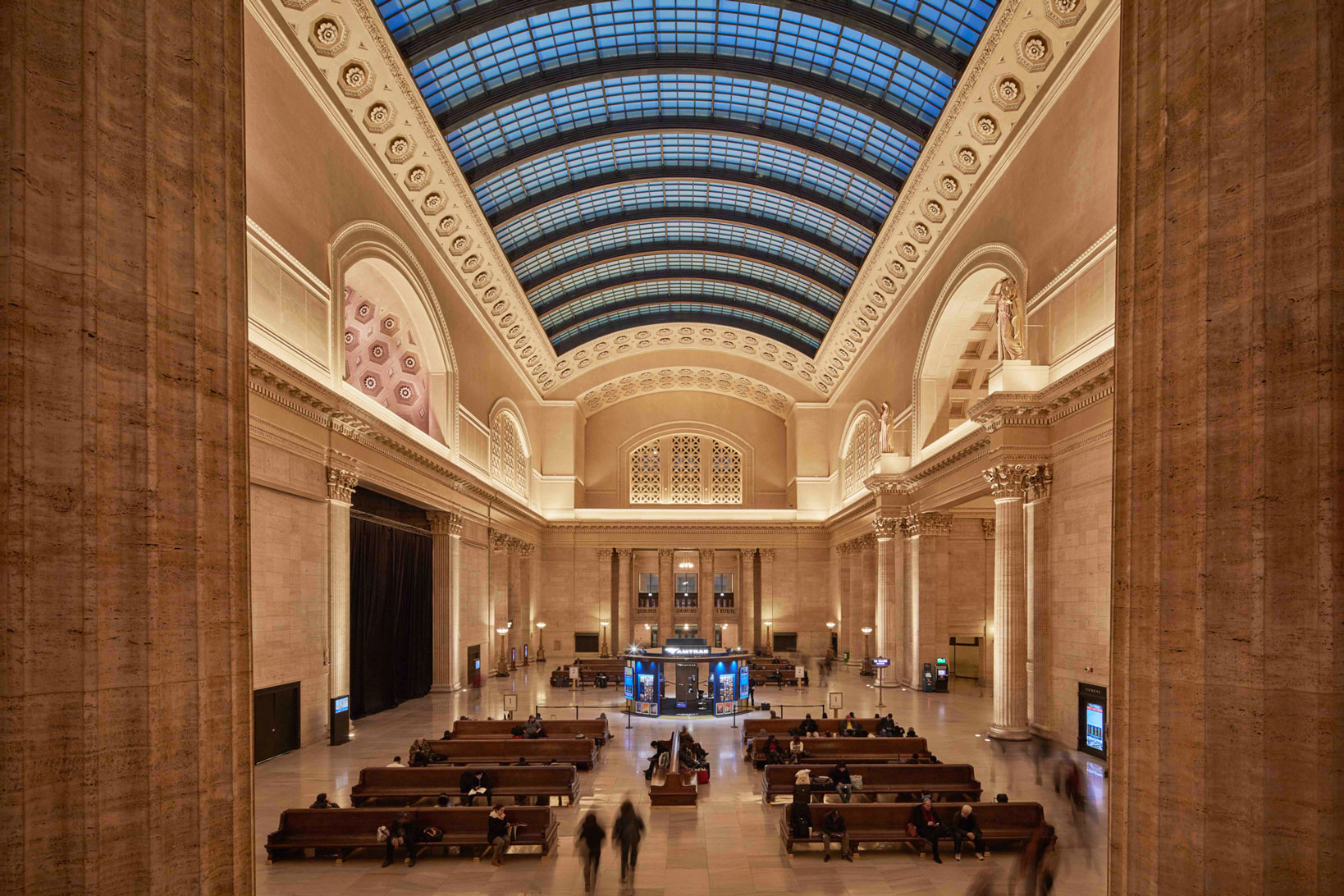
Chicago, IL
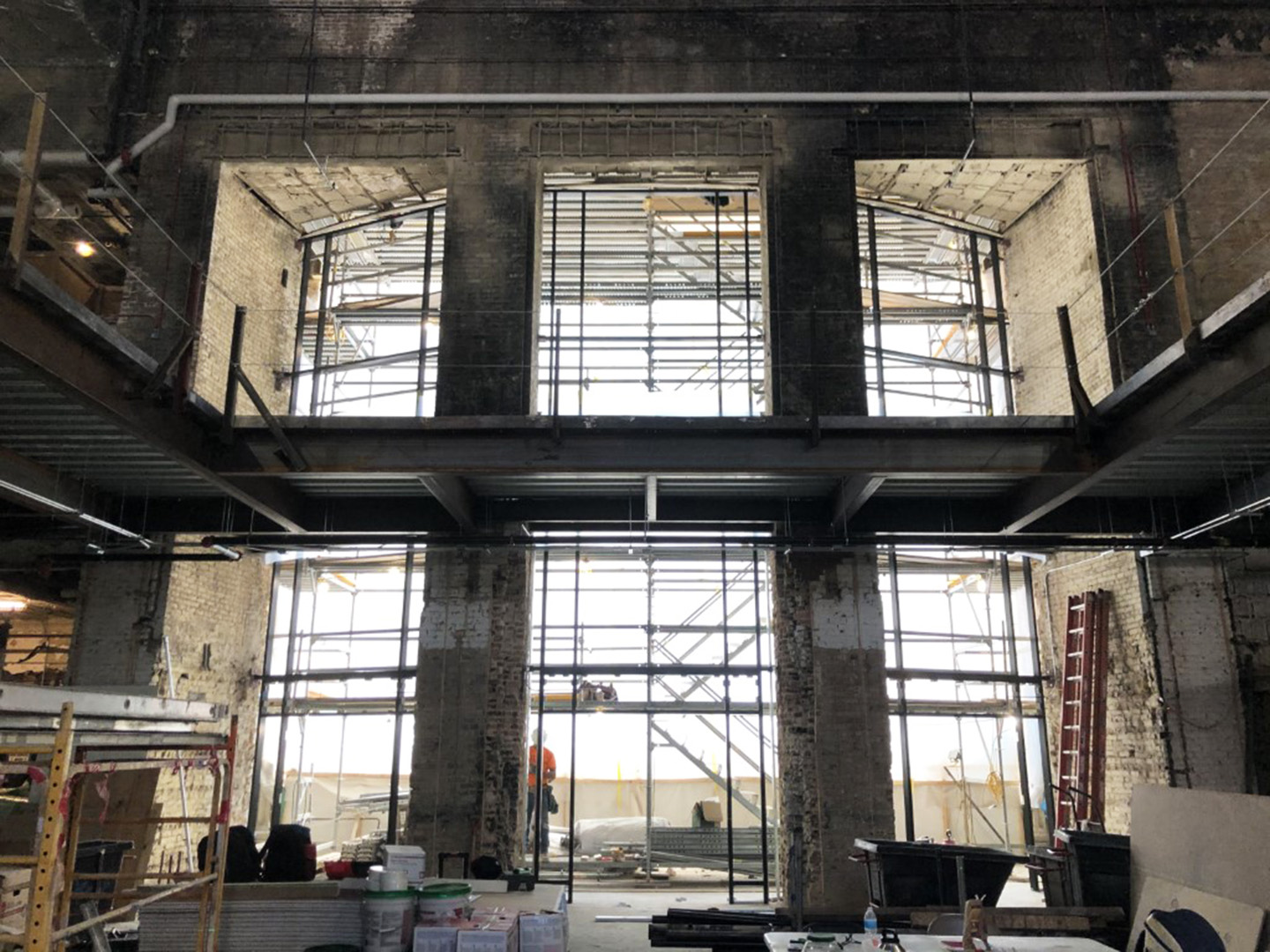
IL
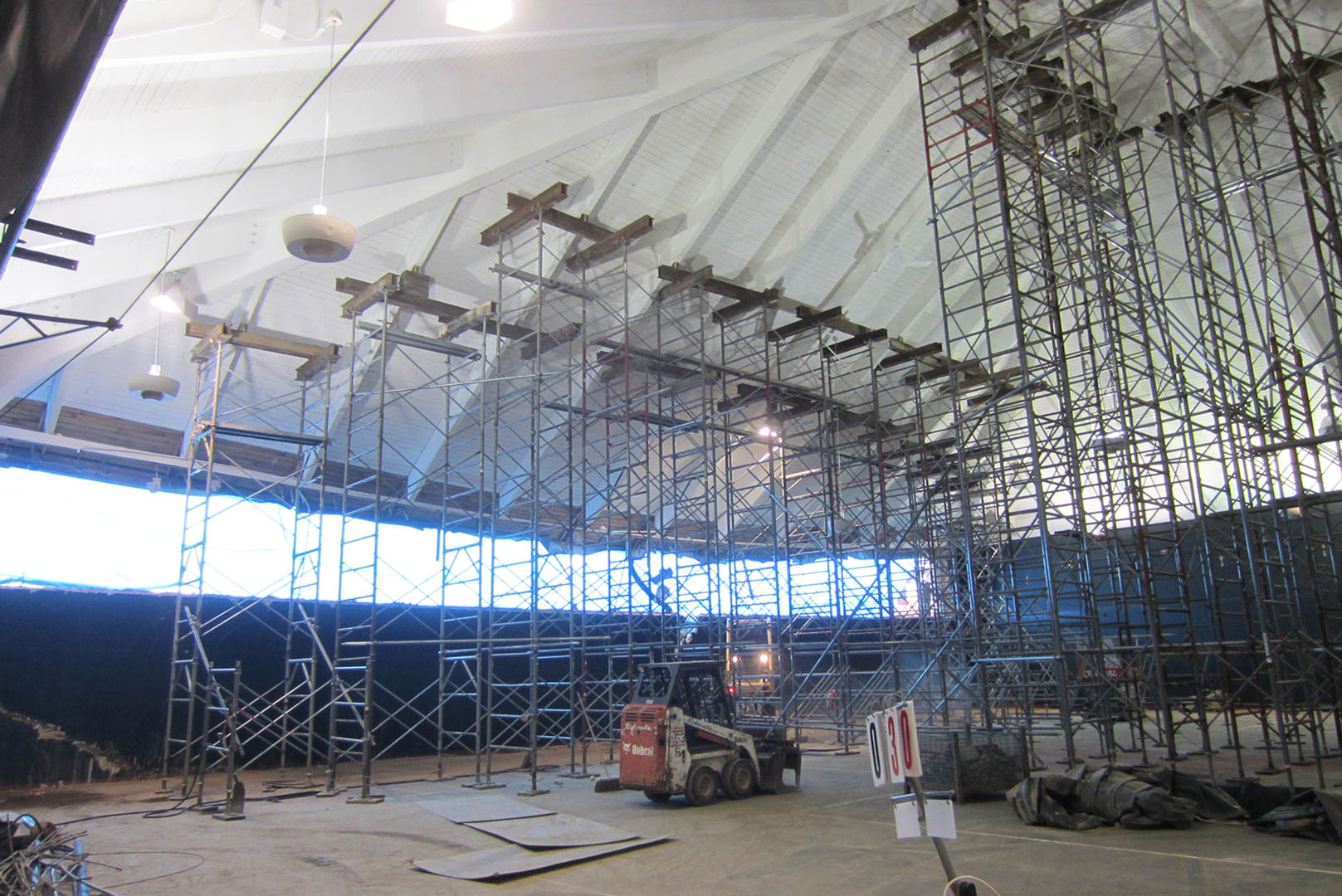
Chicago, IL
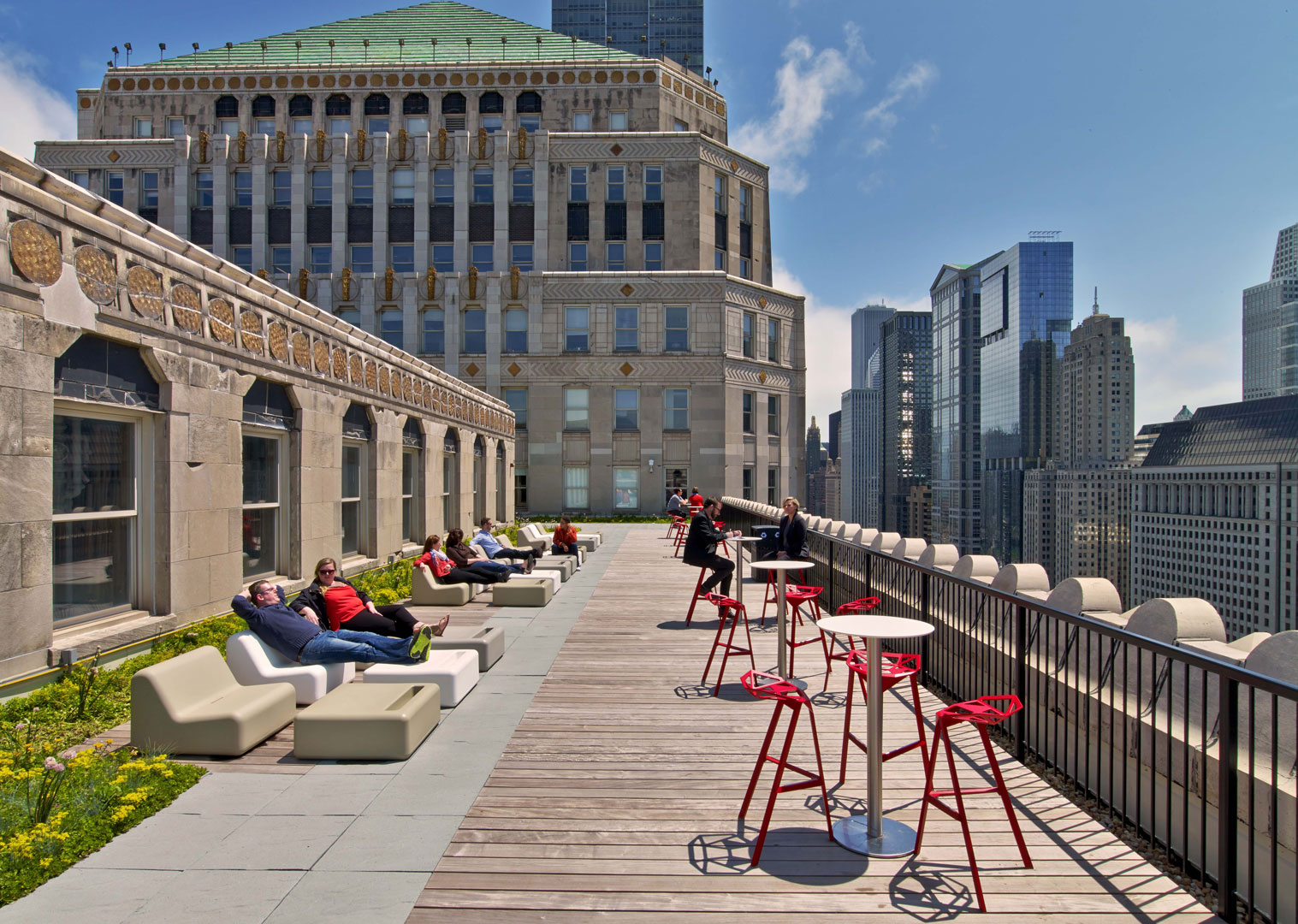
Chicago, IL
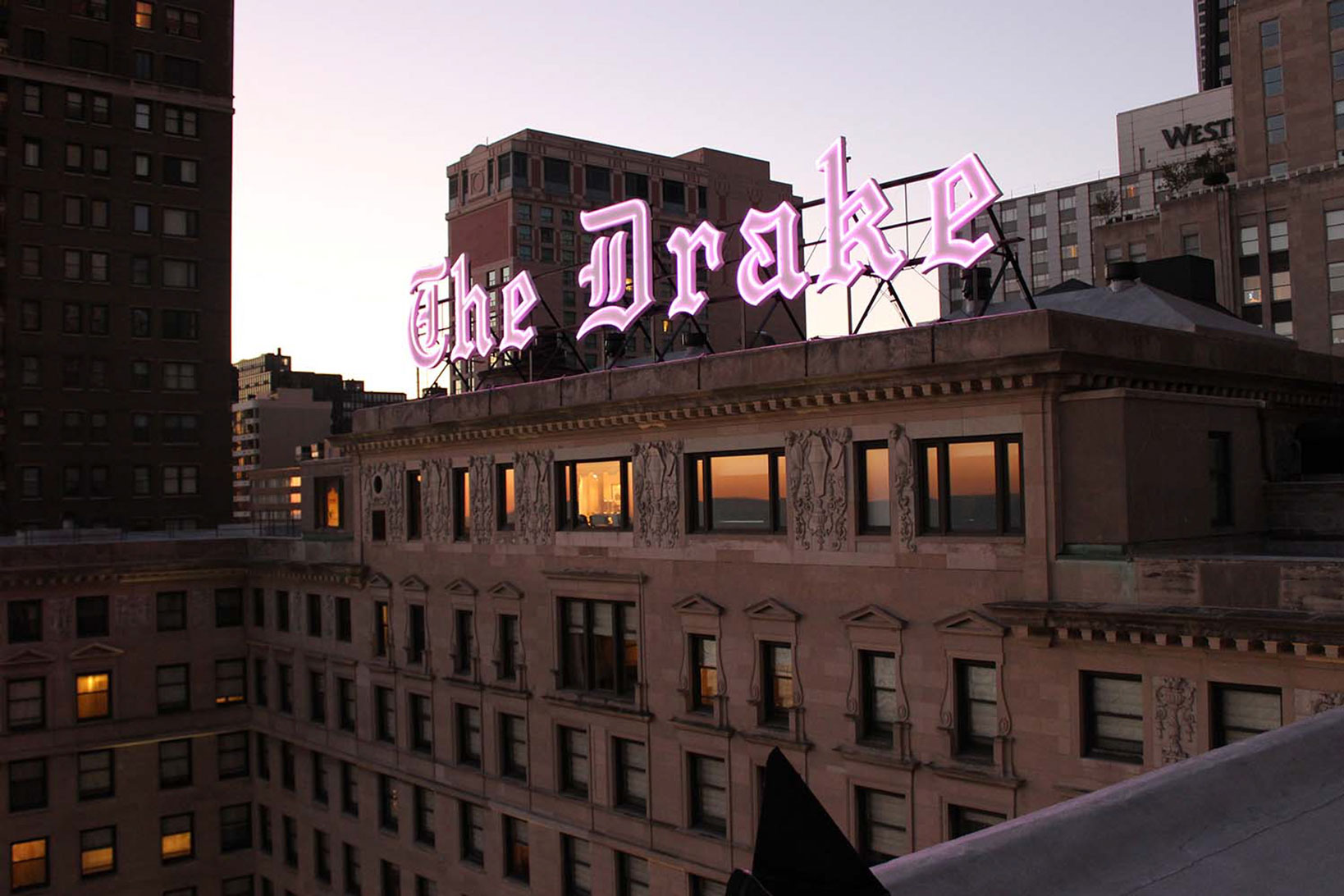
Chicago, IL
