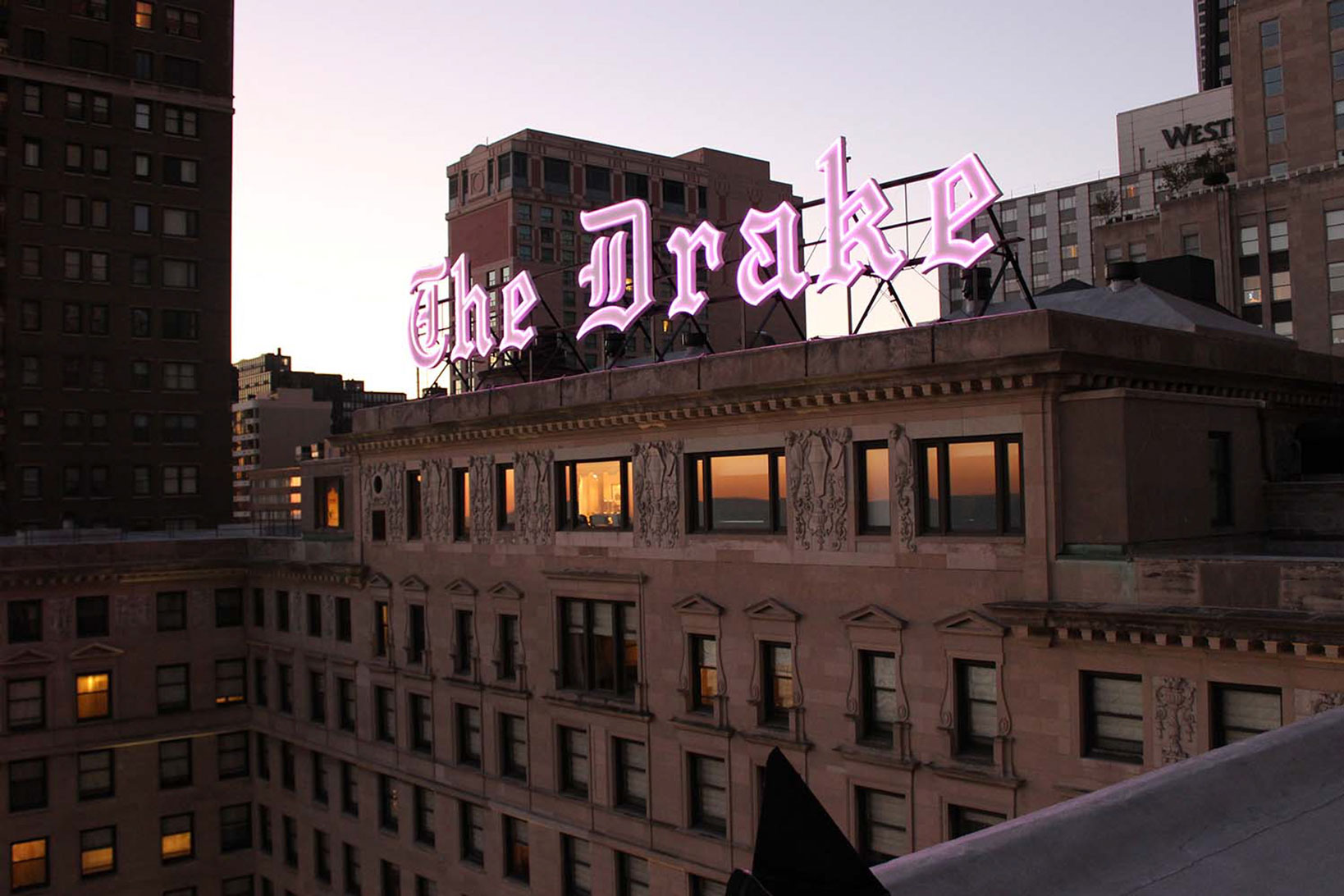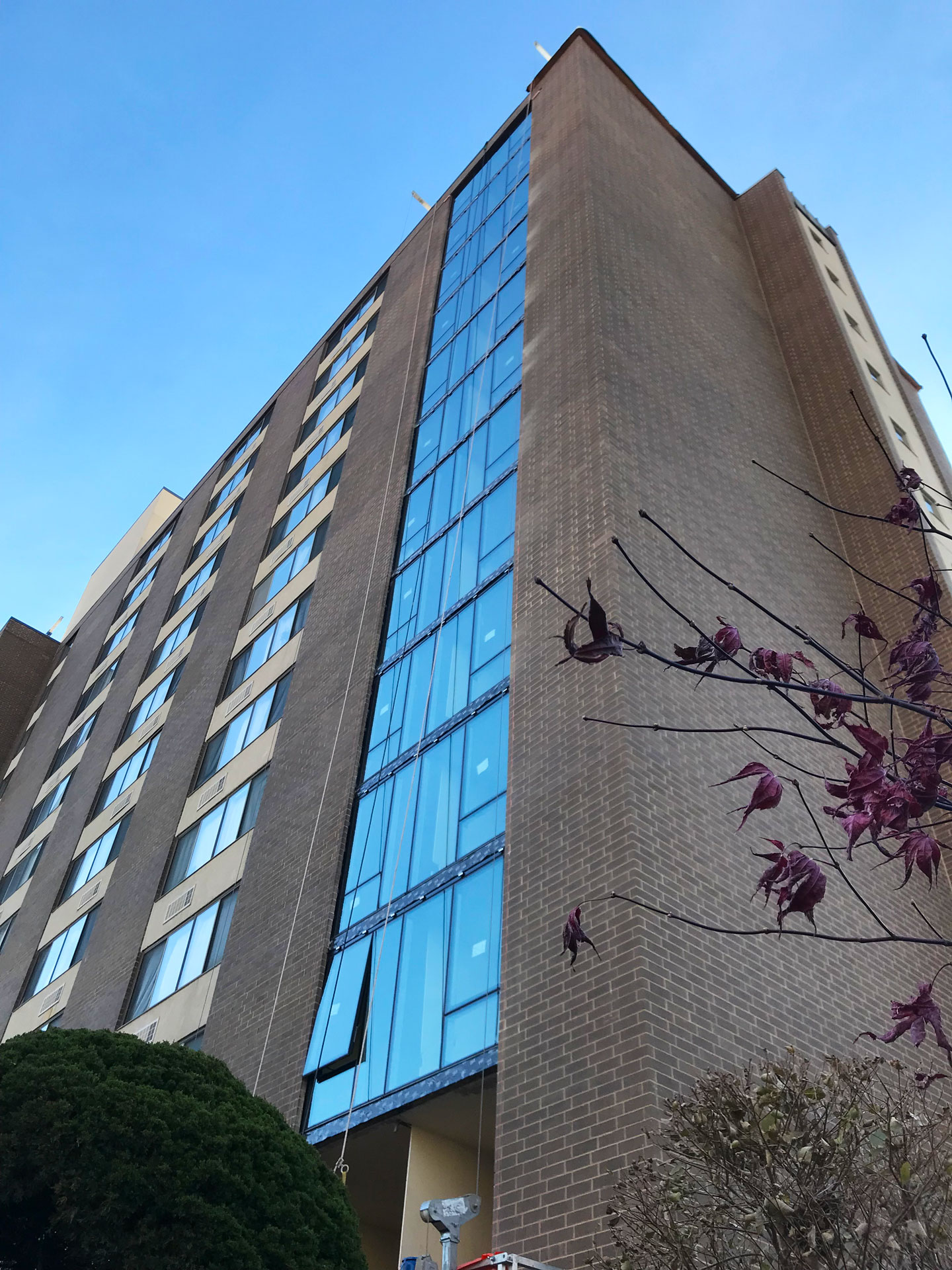Milwaukee County Courthouse Facade Inspection & Repair
Milwaukee, WI
Services Provided
Market Sector
Foot Print
Heiwa Terrace is an existing 13-story senior residential high-rise with 204 affordable rental apartments with amenity spaces in the Uptown Neighborhood. For the full building renovation, K&H is providing Architect-of-Record services for the exterior enclosure bundled with Structural Engineering for an integrated single source solution.
Enclosure systems for this project include aluminum framed window wall, storefront with ballistic glazing, masonry restoration, fiber cement rain screen cladding. The design accommodated the building remaining occupied during construction with phasing by vertical tiers of apartments. The floor to ceiling window wall glazing with extruded aluminum slab edge covers increased the daylighting with project-out awning windows provided the fresh air requirement with accessible operating hardware. A new vertical fan coil HVAC system replaced the problematic through wall HVAC units. The cladding system provides for additional thermal insulation while preventing water infiltration through a solid (non-cavity) masonry wall.
K&H was selected for this project based on providing previous services for maintenance of the building enclosure. The existing windows with EIFS spandrels and through wall HVAC units had deteriorated to the point of no longer being salvageable. The solid masonry exterior shear walls had a long history of leakage due to fundamental flaws in the original design and construction.
The robust building enclosure solutions are indicative the long-term vision for an Owner-occupied building. Although formally retained by the Design Architect, the K&H interface was provided to the project team at-large as an integral member for the entire project duration.
K&H services for this project began during the design process where multiple solutions were generated, vetted, and cost estimated. The front-end services were streamlined via early award of key subcontracts that facilitated integration of proprietary detailing into the design. The full services provided by K&H include review of contractor submittals, witnessing of air/water testing and on-site observation throughout construction.
Milwaukee, WI
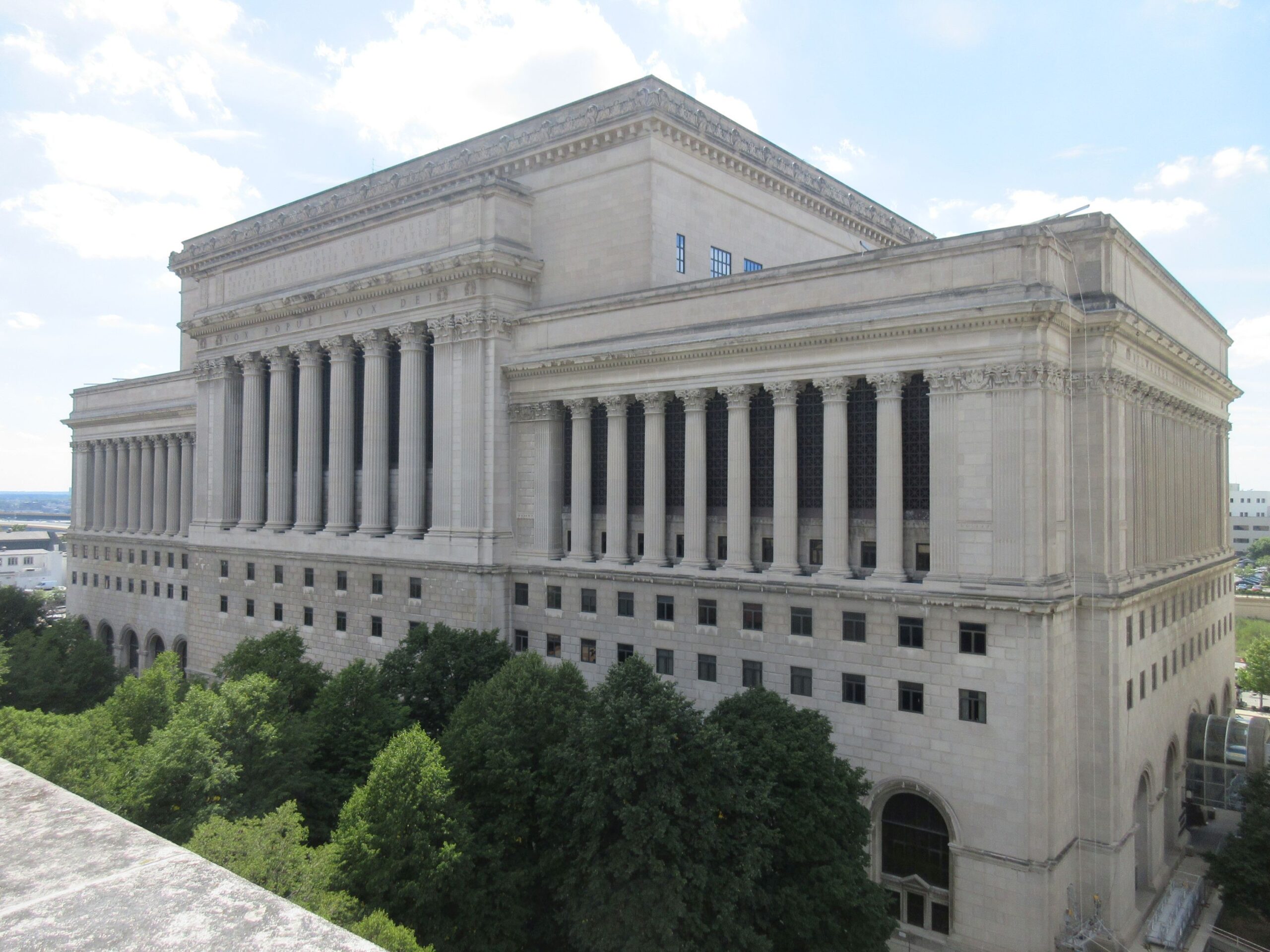
Joliet, IL
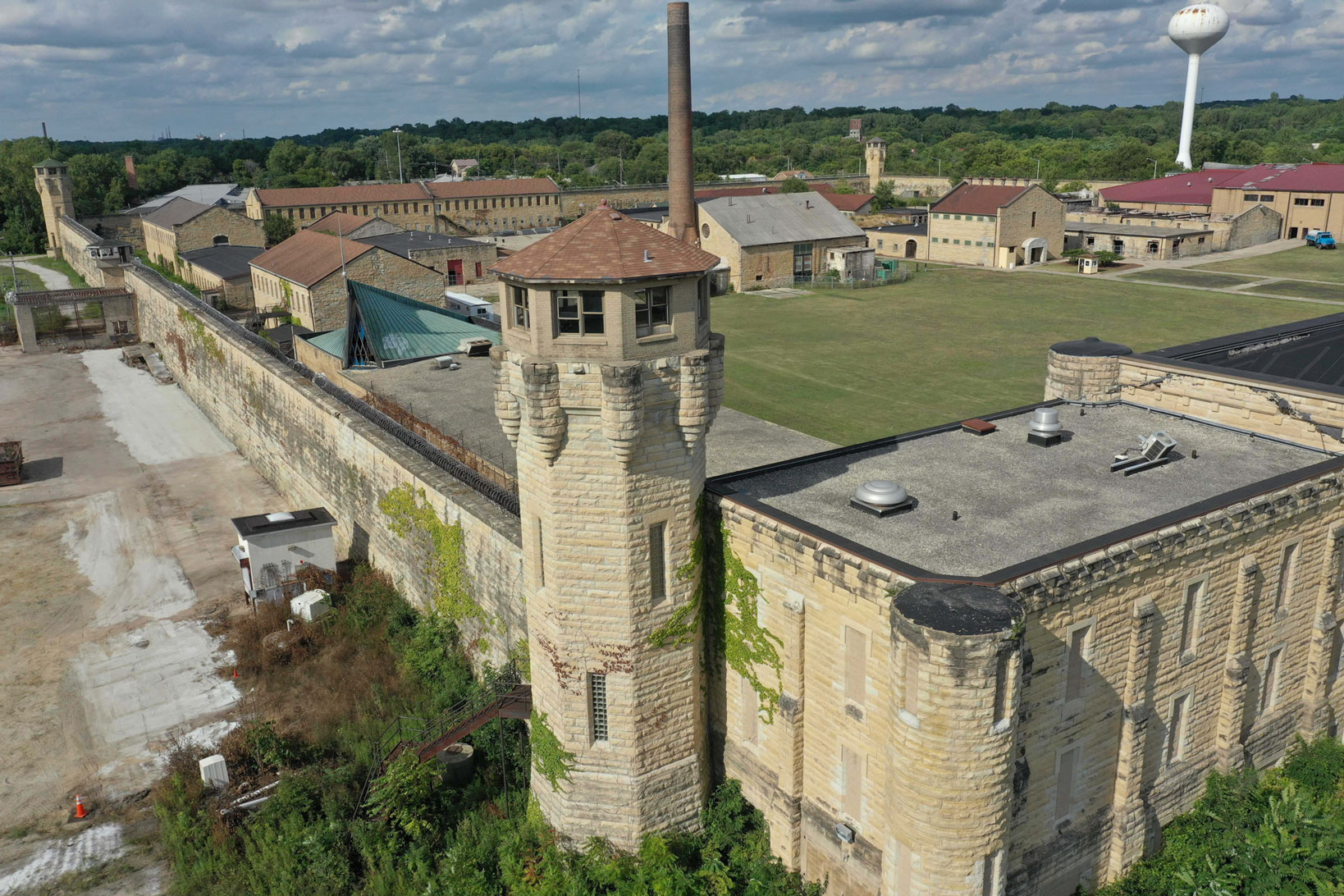
Milwaukee, WI
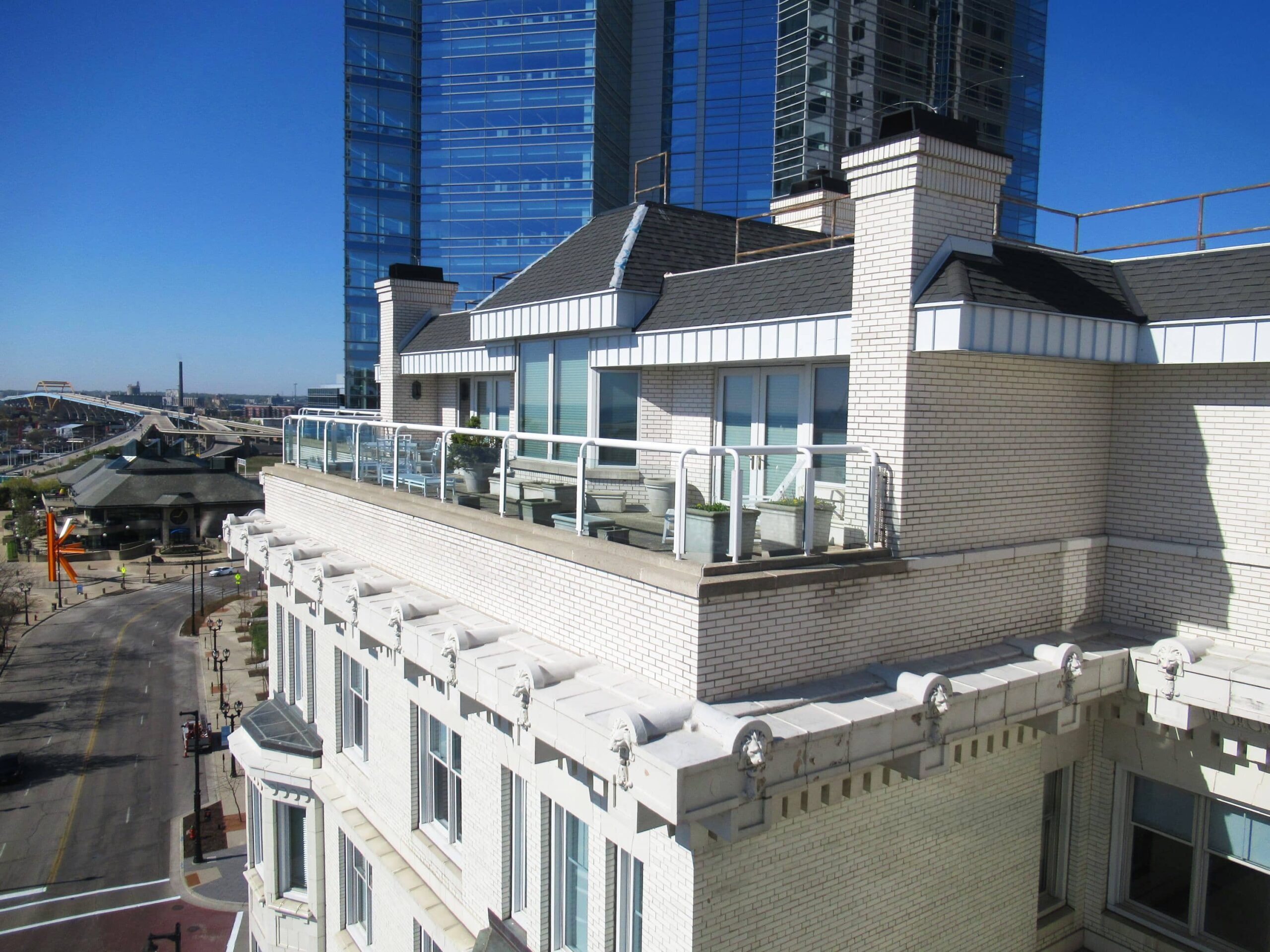
Philadelphia, PA
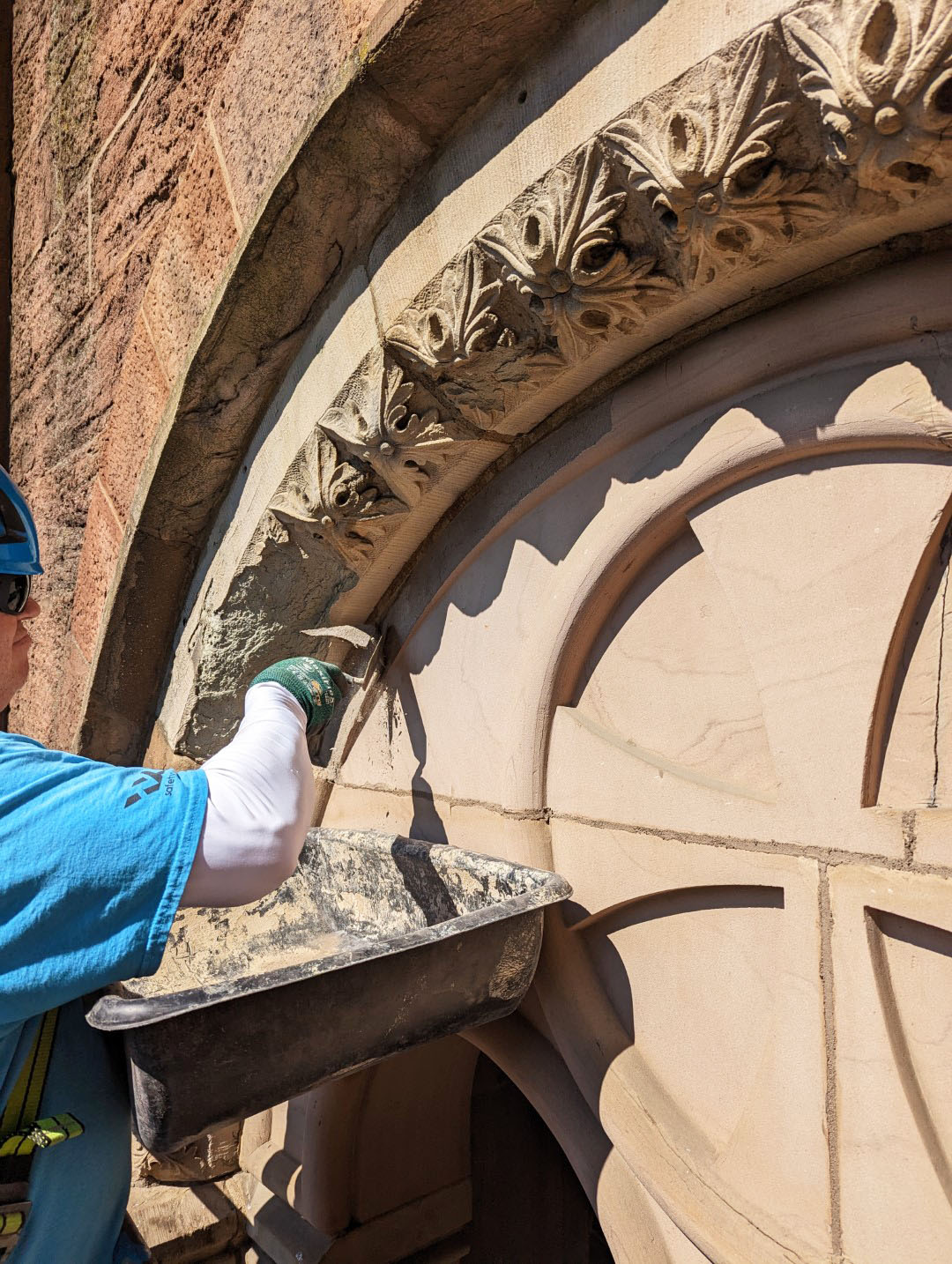
Philadelphia, PA

Chicago, IL
