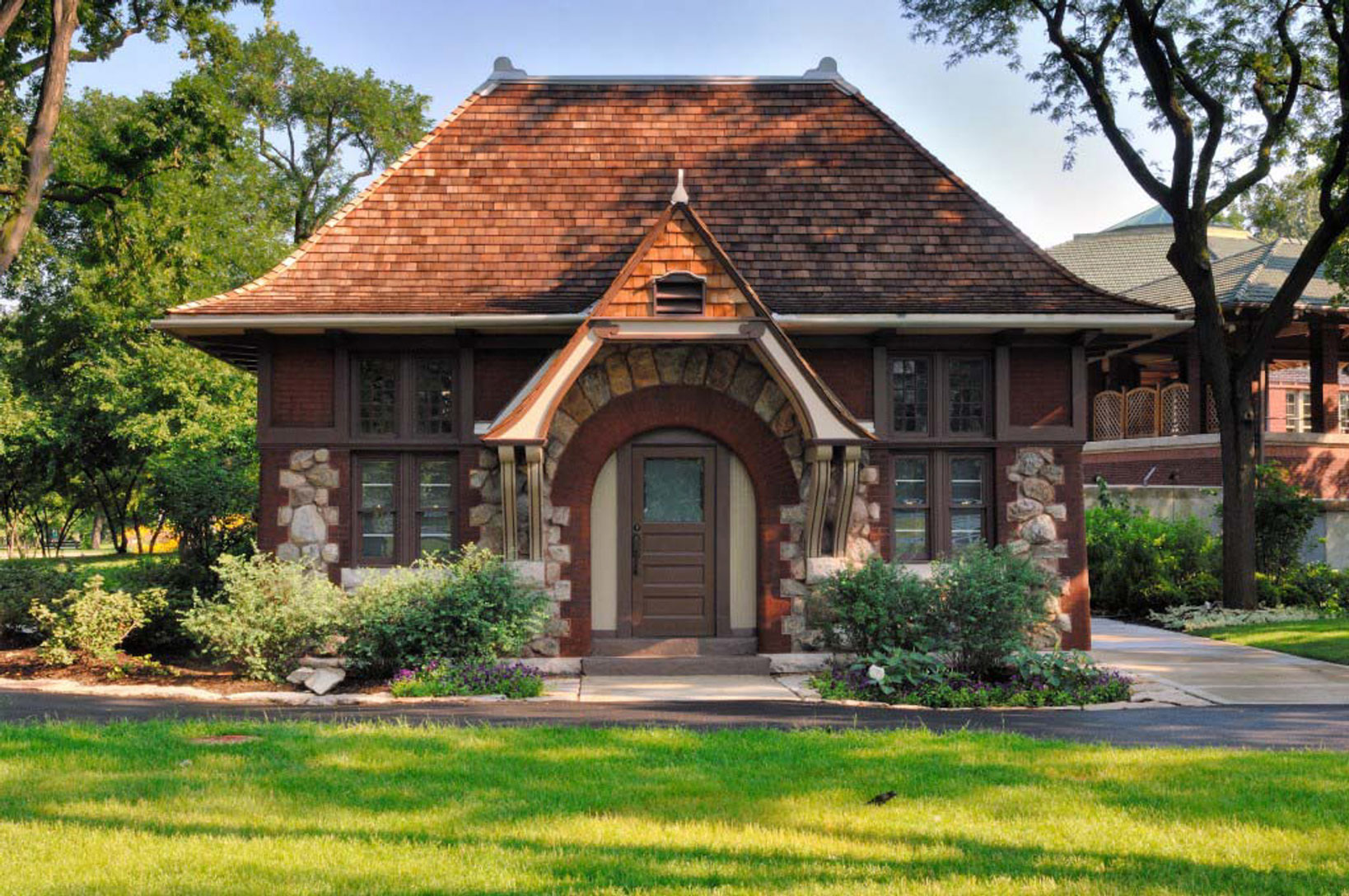Shedd Aquarium Experience Evolution
Chicago, IL
Location
Services Provided
Market Sector
Foot Print
Goettsch Partners
Built in 1925, Chicago Union Station was an engineering marvel of the time that included both a Headhouse Building for passenger services and a Concourse Building for train access that were connected underneath a new Canal Street. Only the Headhouse Building remains today and is a landmarked Chicago icon. At the west side of the Great Hall, a Lunchroom was included in the original design that eventually turned into a Fred Harvey Restaurant in the years to come. In 1980, a tragic fire destroyed much of the restaurant, and the windows were bricked up and the space has sat unoccupied ever since. An architectural design from Goettsch Partners was developed for renovating the space back to life and to be built out into a potential future home for retail/restaurant/food-hall.
K&H was tasked with providing structural engineering services related to the design of a new mezzanine floor at roughly mid-height of the space with two monumental staircases and two elevators. Floor openings were created through the concourse structure and reinforcement designed to allow for new access stairways to the basement level, as well as for the new elevator shafts. For easy access to the new space to be possible from Clinton Street, three new doorway openings were created in the west wall and a new floor structure was designed to be located at the street level just inside the new doorways. A detailed limestone analysis was required to ensure the proper support of the landmarked, 4-story 5ft thick loadbearing limestone masonry facade at the west wall for the new doorway openings, as well as for the support of a new steel-framed entrance canopy above the new proposed doorways. The existing steel framing of the concourse level has an irregular layout and so a detailed RAM model was required to determine what extent of floor reinforcement was going to be required to support the new imposed loads. Based on observations of historical fire damage at the ceiling of the space, reinforcement was designed for the floor structure above with a unique solution that didn’t require floor demolition or impact to the used office spaces above.
Photo credit: Tom Harris Photography
Chicago, IL
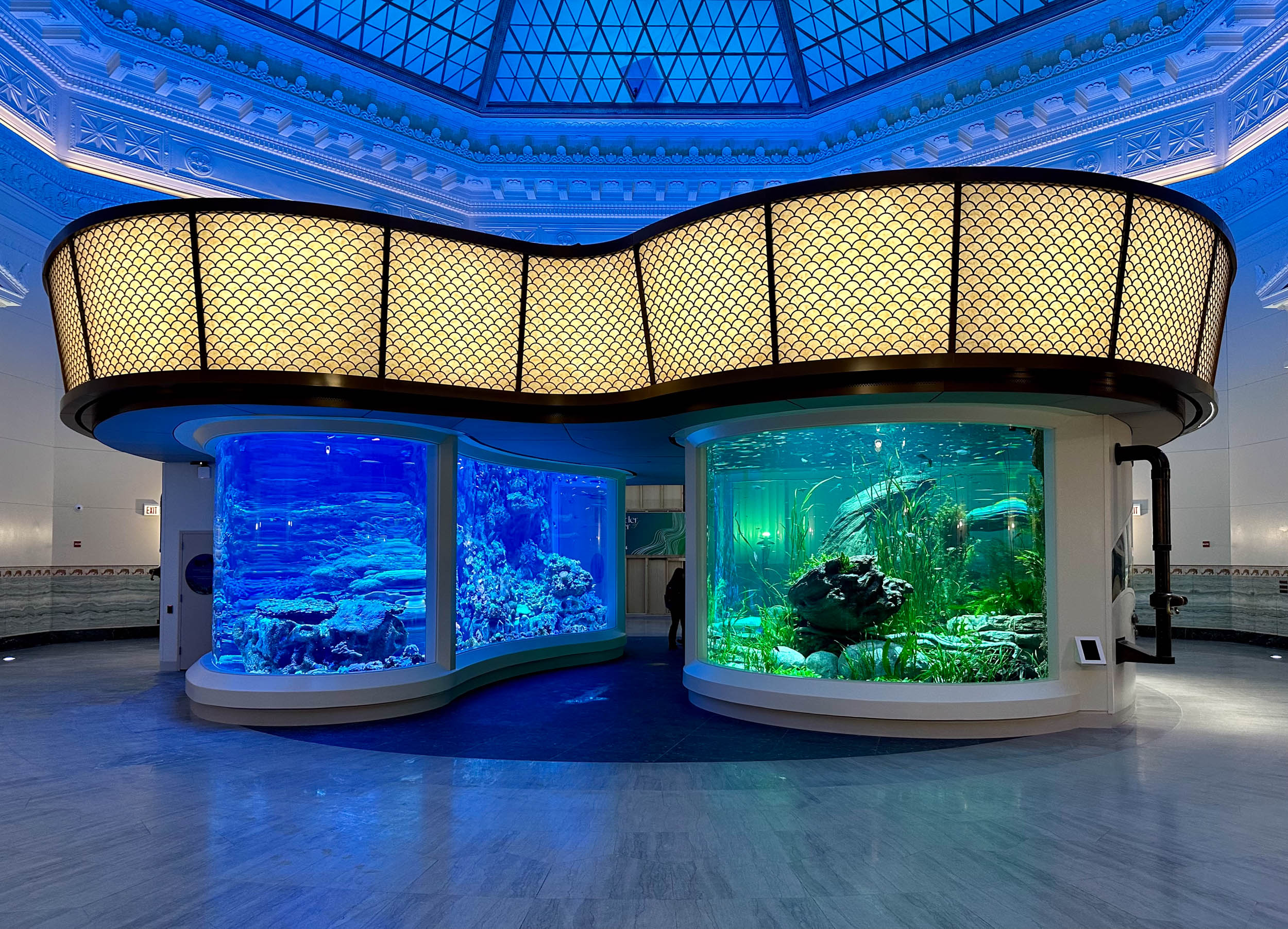
Chicago, IL
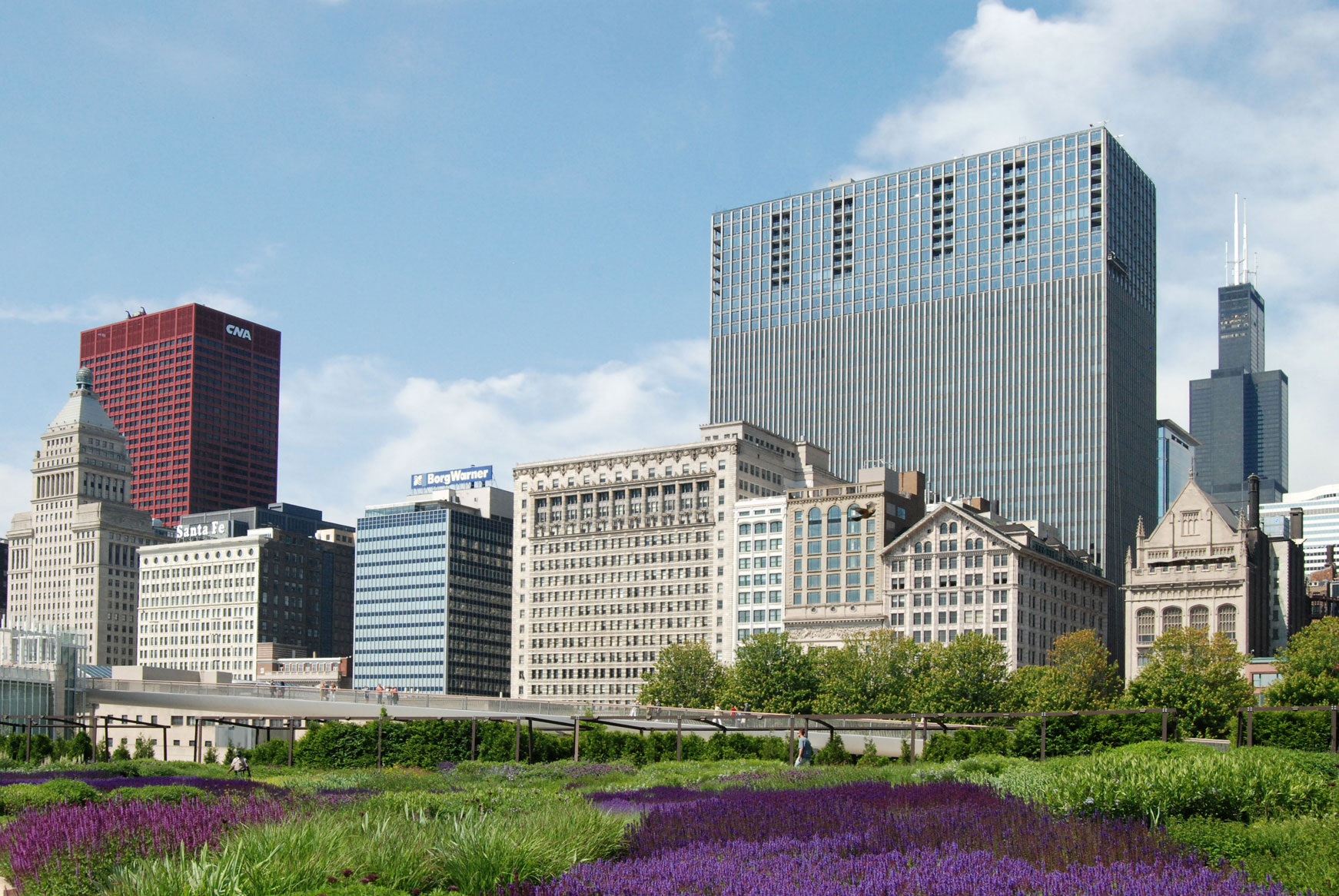
Joliet, IL
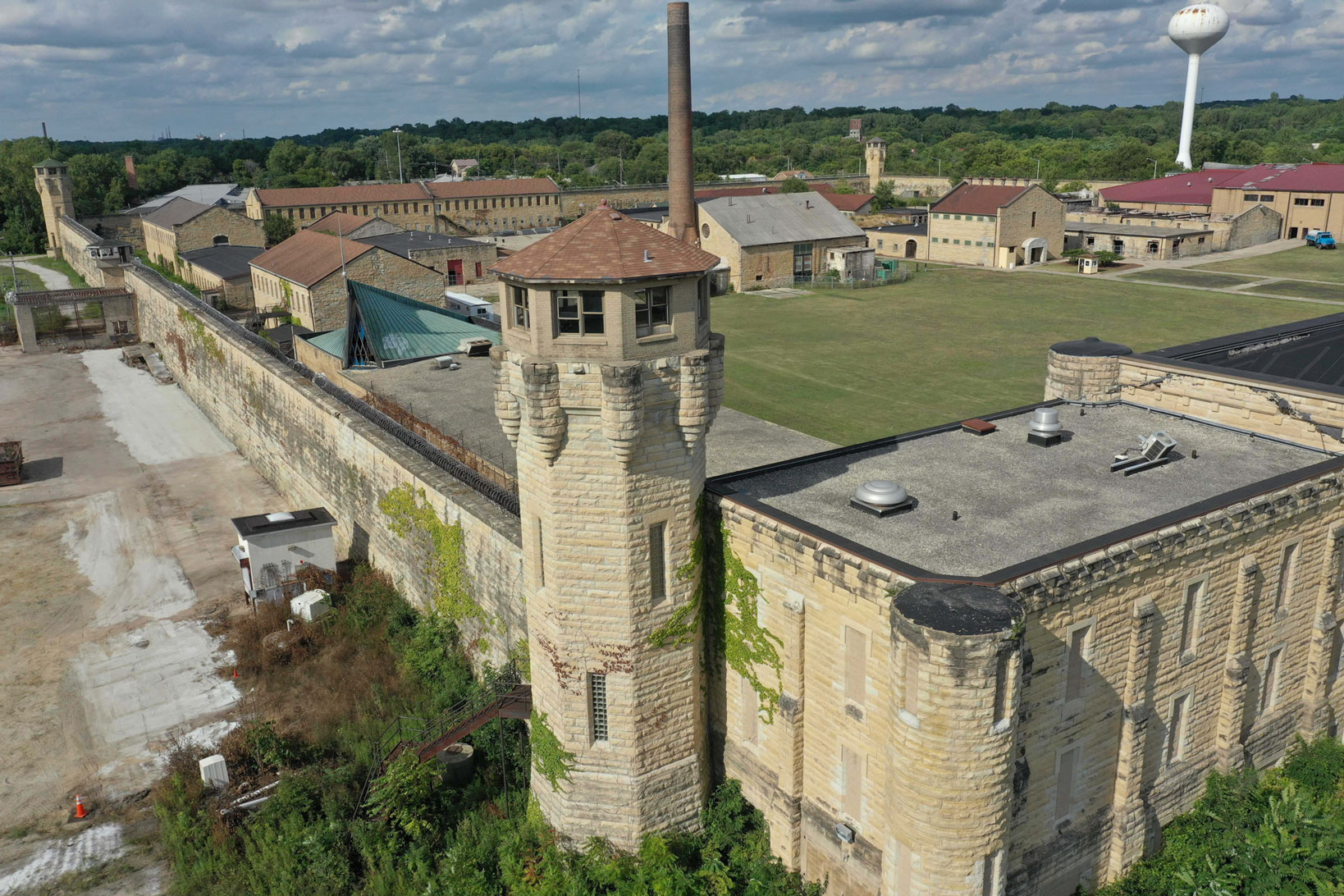
Chicago, IL
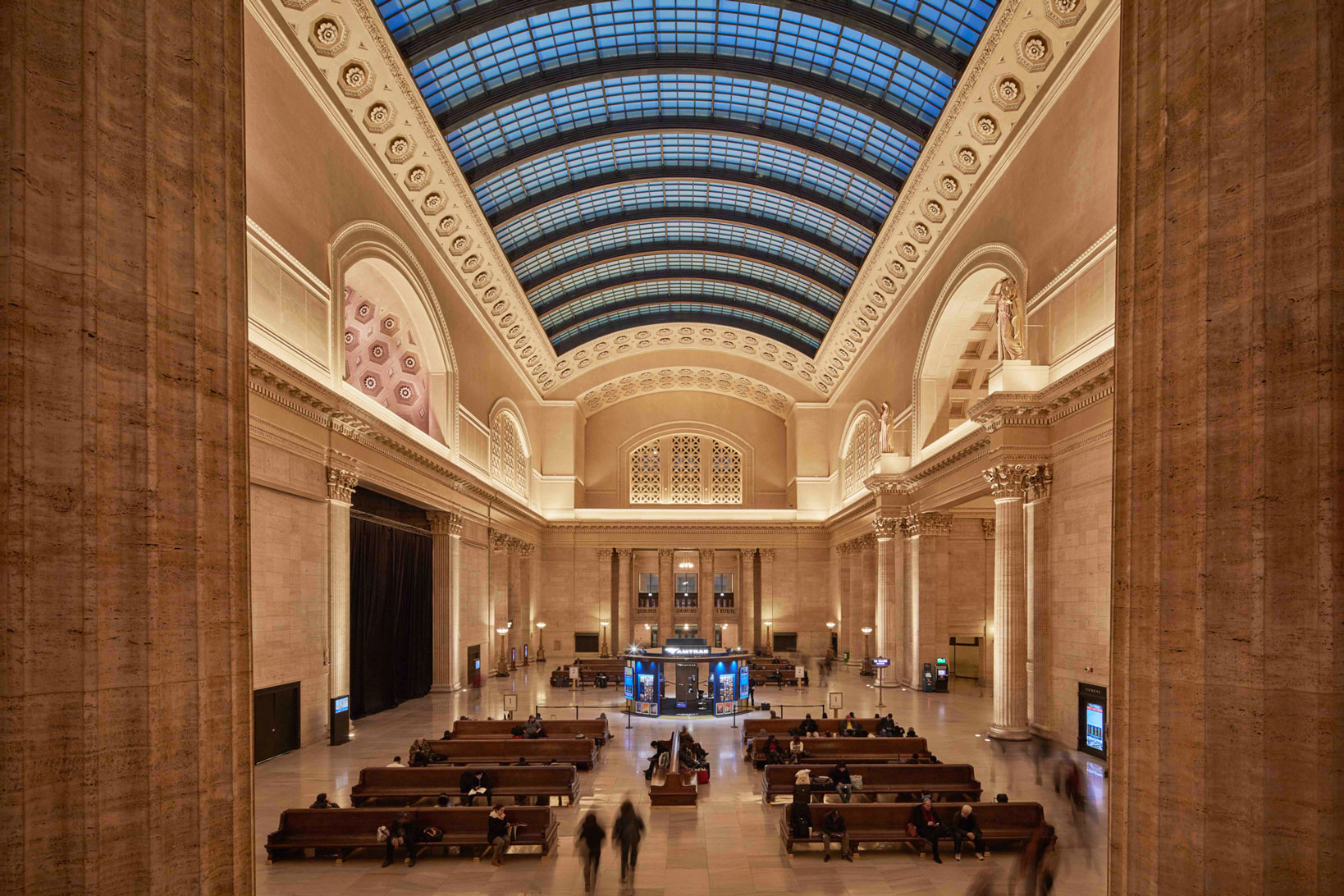
Chicago, IL
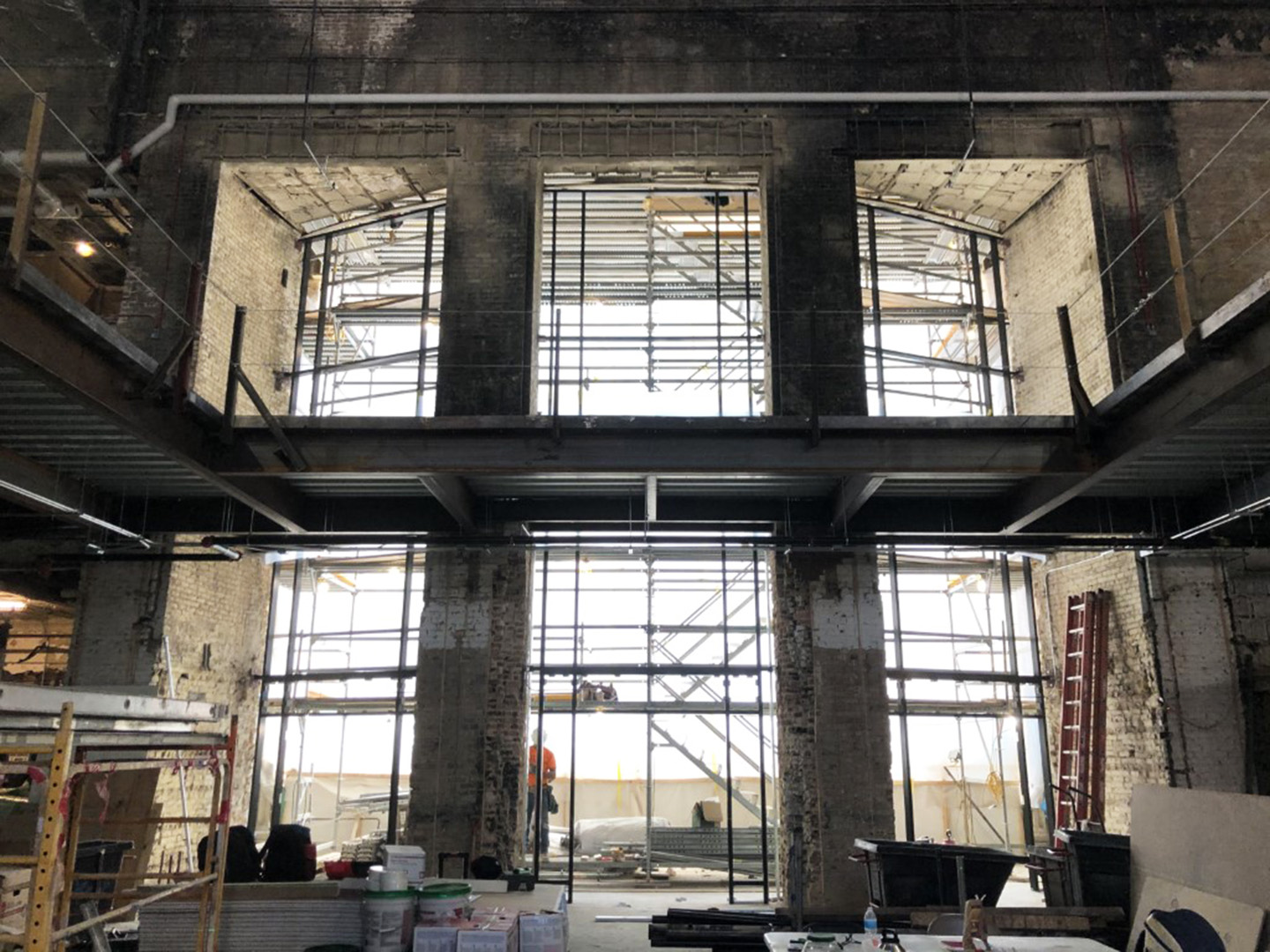
IL
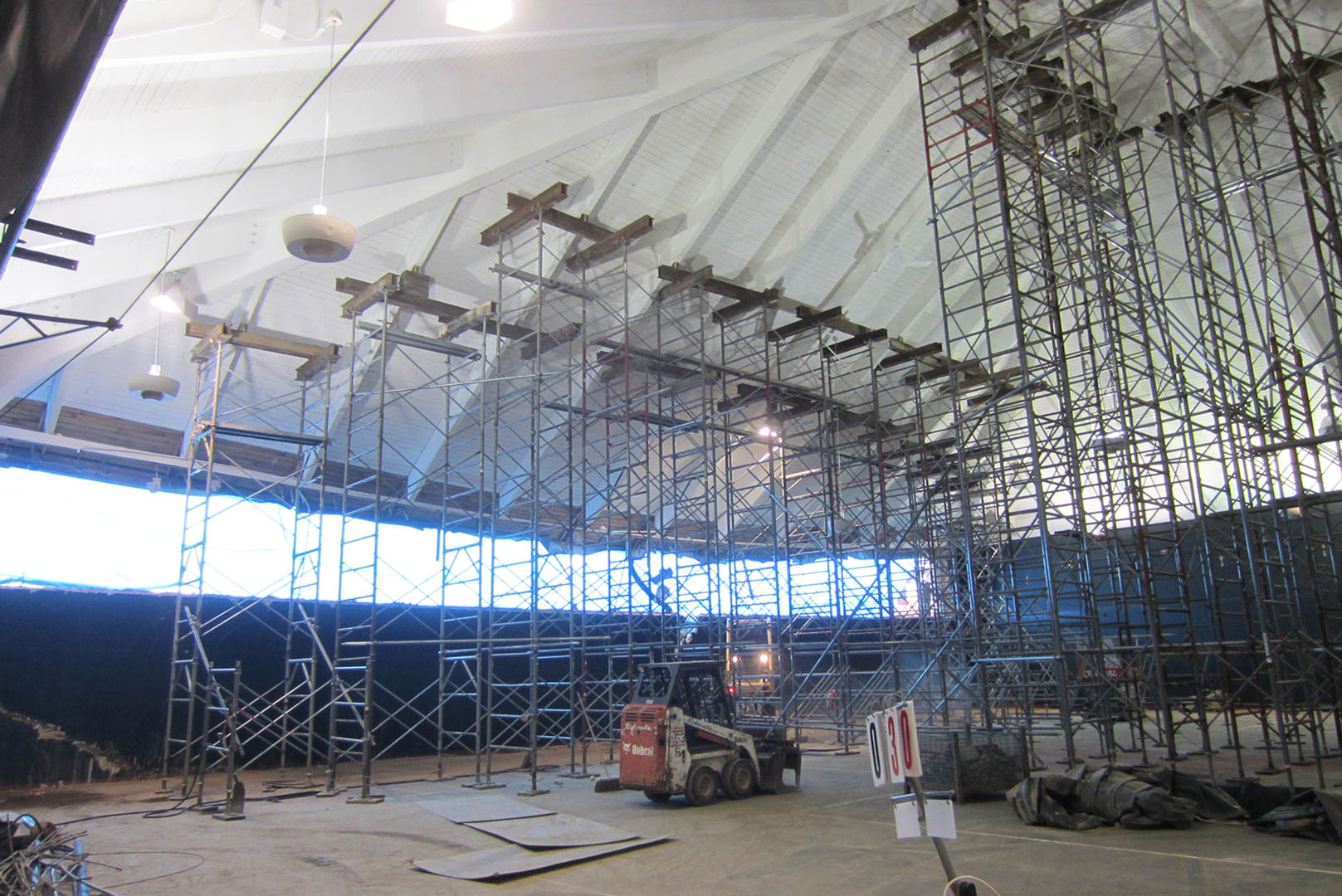
Chicago, IL
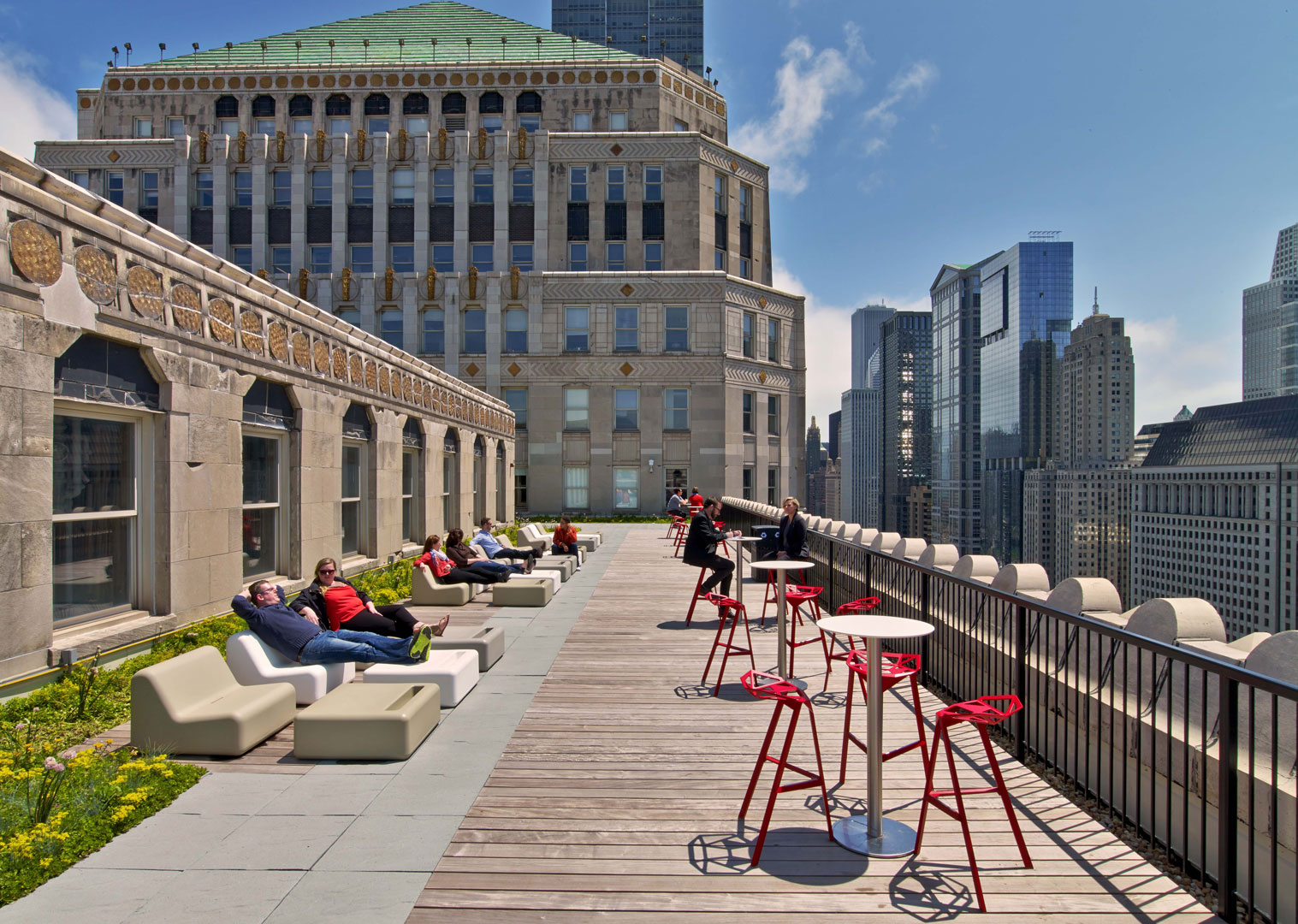
Chicago, IL
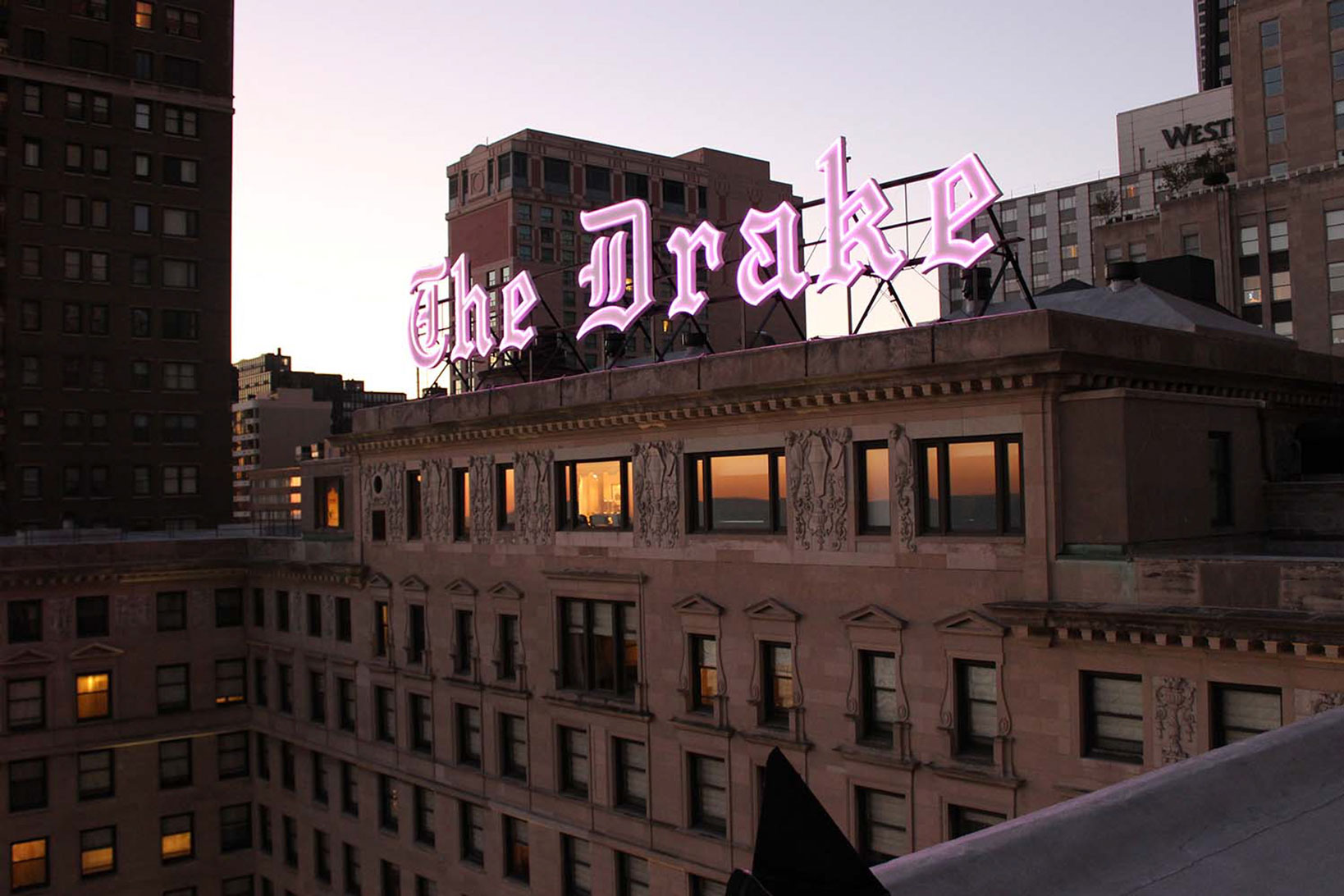
Chicago, IL
