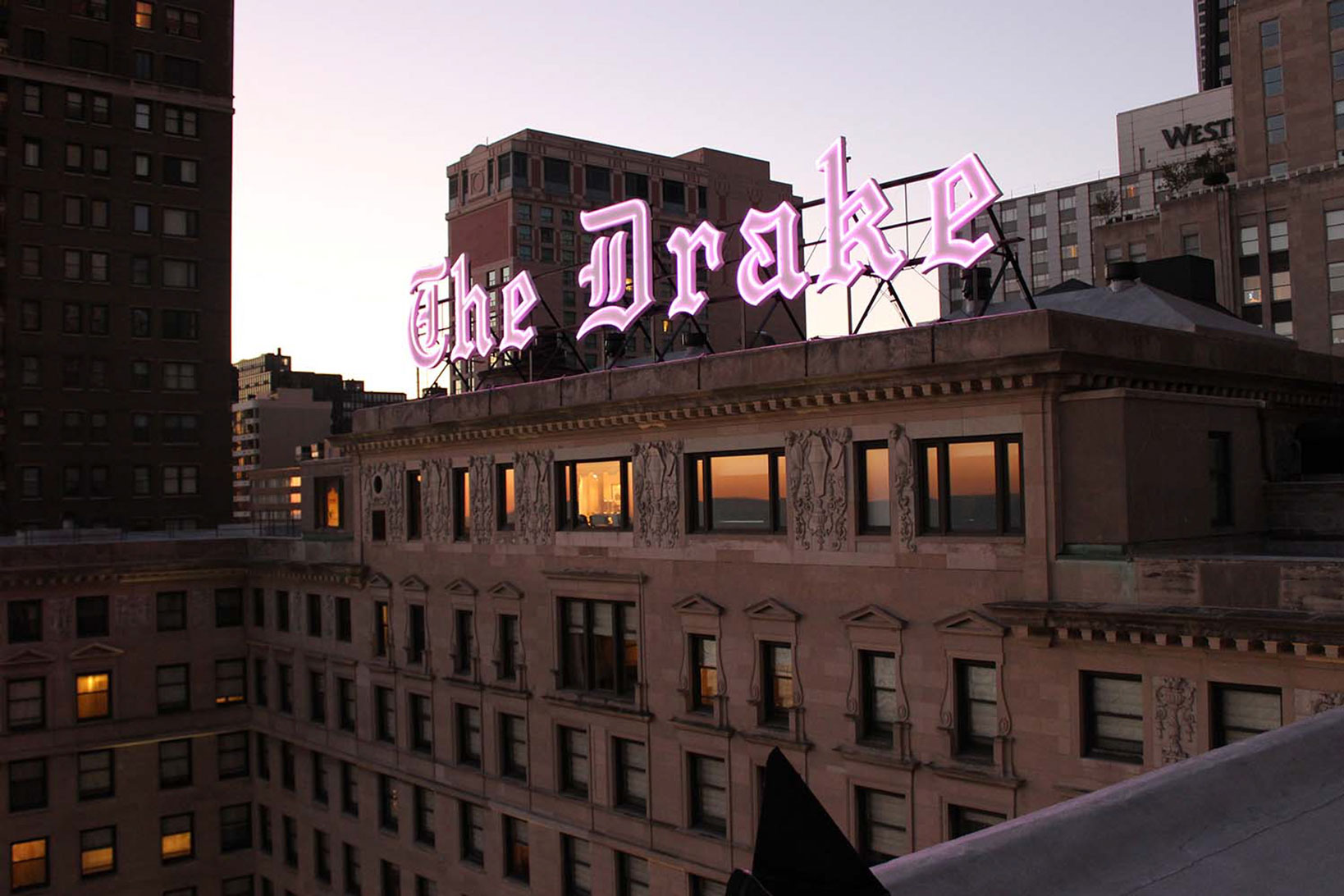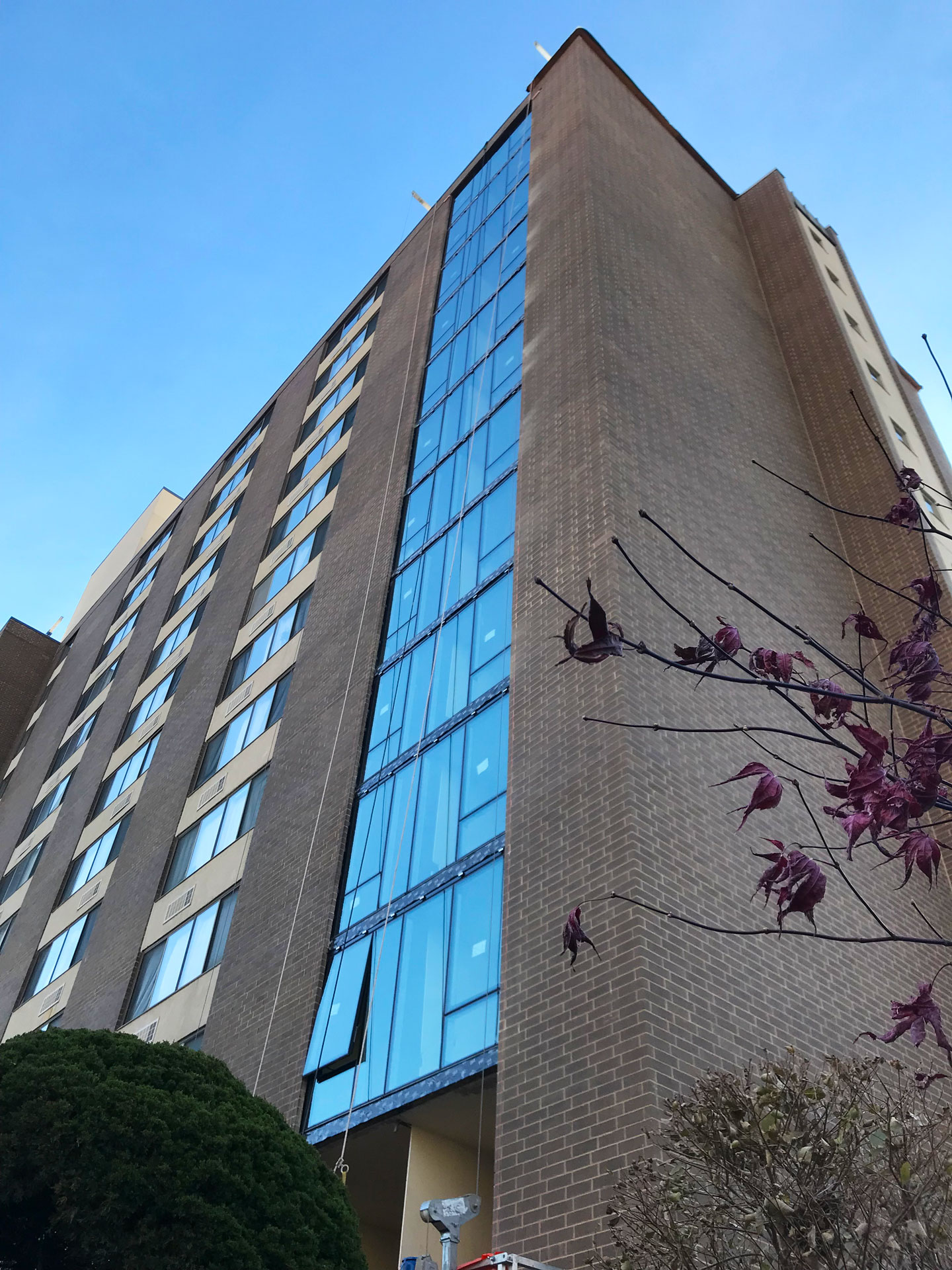Milwaukee County Courthouse Facade Inspection & Repair
Milwaukee, WI
Location
Services Provided
Market Sector
Foot Print
River’s Edge Condominium was constructed around 1982-84. The building is comprised of two main residential building sections, a sixteen (16) story high-rise tower on the west and a four (4) story low-rise section on the east. Both residential towers are situated over a two (2) story continuous parking garage. The two-story parking garage is continuous around the building below both residential towers, wrapping around the common area/courtyard. The construction consists of precast concrete floor planks, supported by cast-in place reinforced columns. The exterior walls consist of block masonry infill in the garage and metal stud frames with gypsum and traditional stucco at the levels above. The roof of the high-rise tower includes a common sun deck and private unit terraces. There are inset private unit balconies on the west elevation separated by precast concrete walls. The two (2) stair towers are enclosed by concrete masonry walls with landing platforms constructed of concrete over metal deck.
Long term water infiltration was occurring throughout the community at both the high-rise and low-rise sections of the building. Infiltration into residential unit and communal spaces occurred regularly. Repairs to the envelope needed to be performed within residential units, working around existing furniture and finishes, and required to maintain a safe and habitable unit for the owner.
K&H developed a scope of work to be performed as part of a pilot program to address the water infiltration at 5 stories of the high-rise. K&H identified sources of water infiltration and deficiencies in the stucco façade and existing windows systems. Details were developed for the removal and replacement of the stucco façade, along with removal and reinstallation of the windows. K&H oversaw implementation of the demolition and replacement and developed additional details based on existing conditions. Upon completion of the program, hose spray water testing was performed to determine the efficacy of the repairs. Based on the successful results of the pilot program, the building is currently undergoing the evaluation of a full façade replacement program that K&H will be actively involved in.
Milwaukee, WI
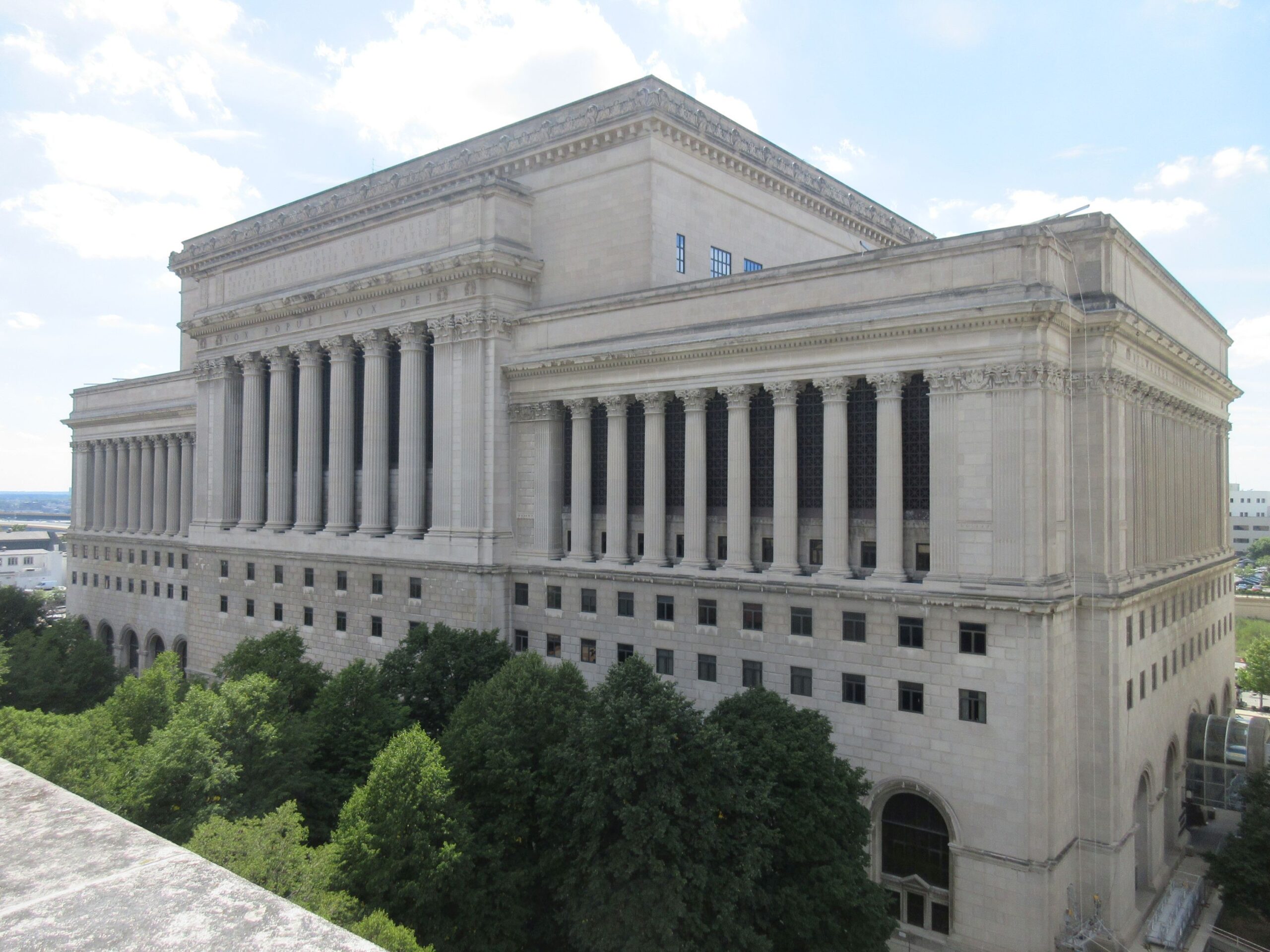
Joliet, IL
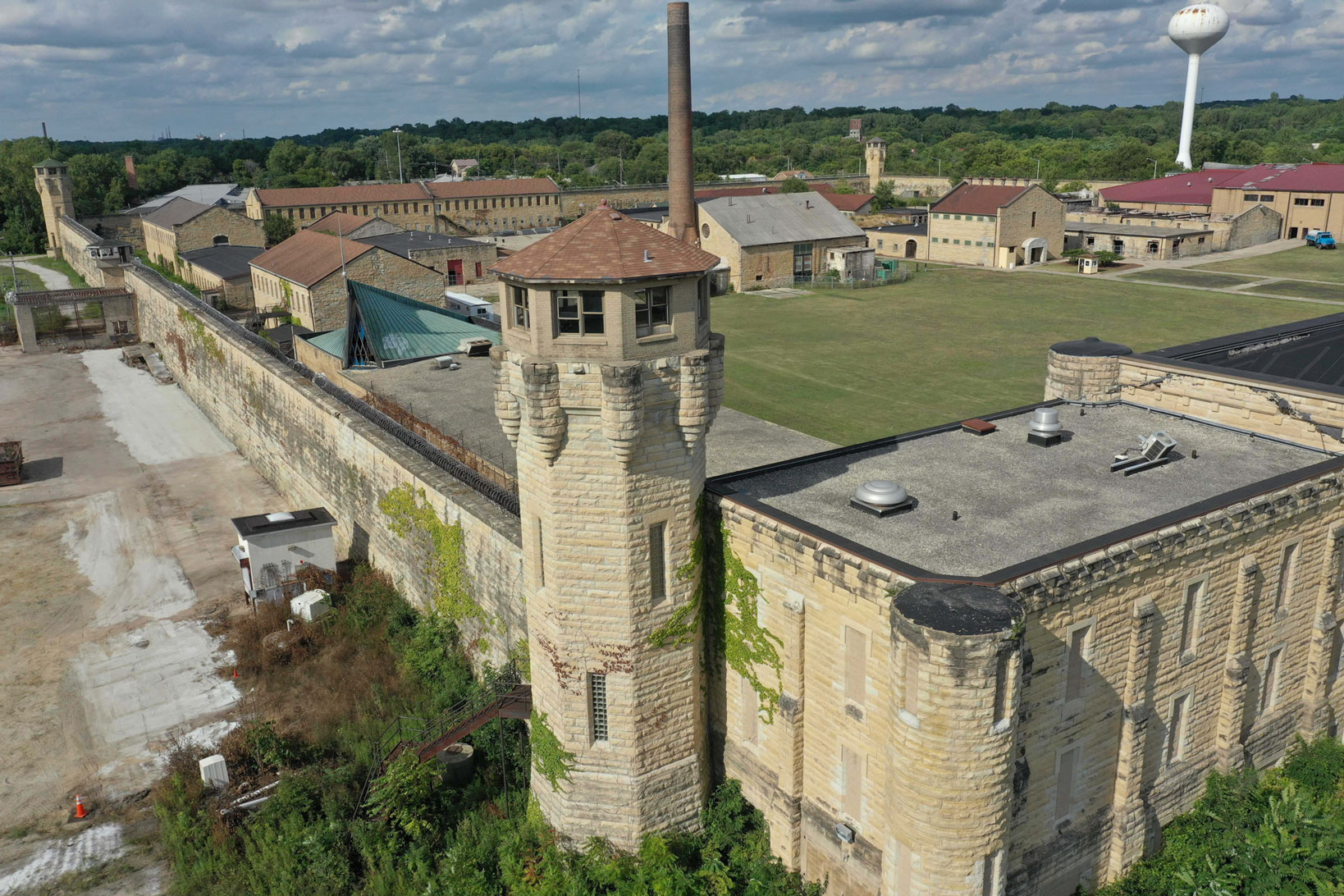
Milwaukee, WI
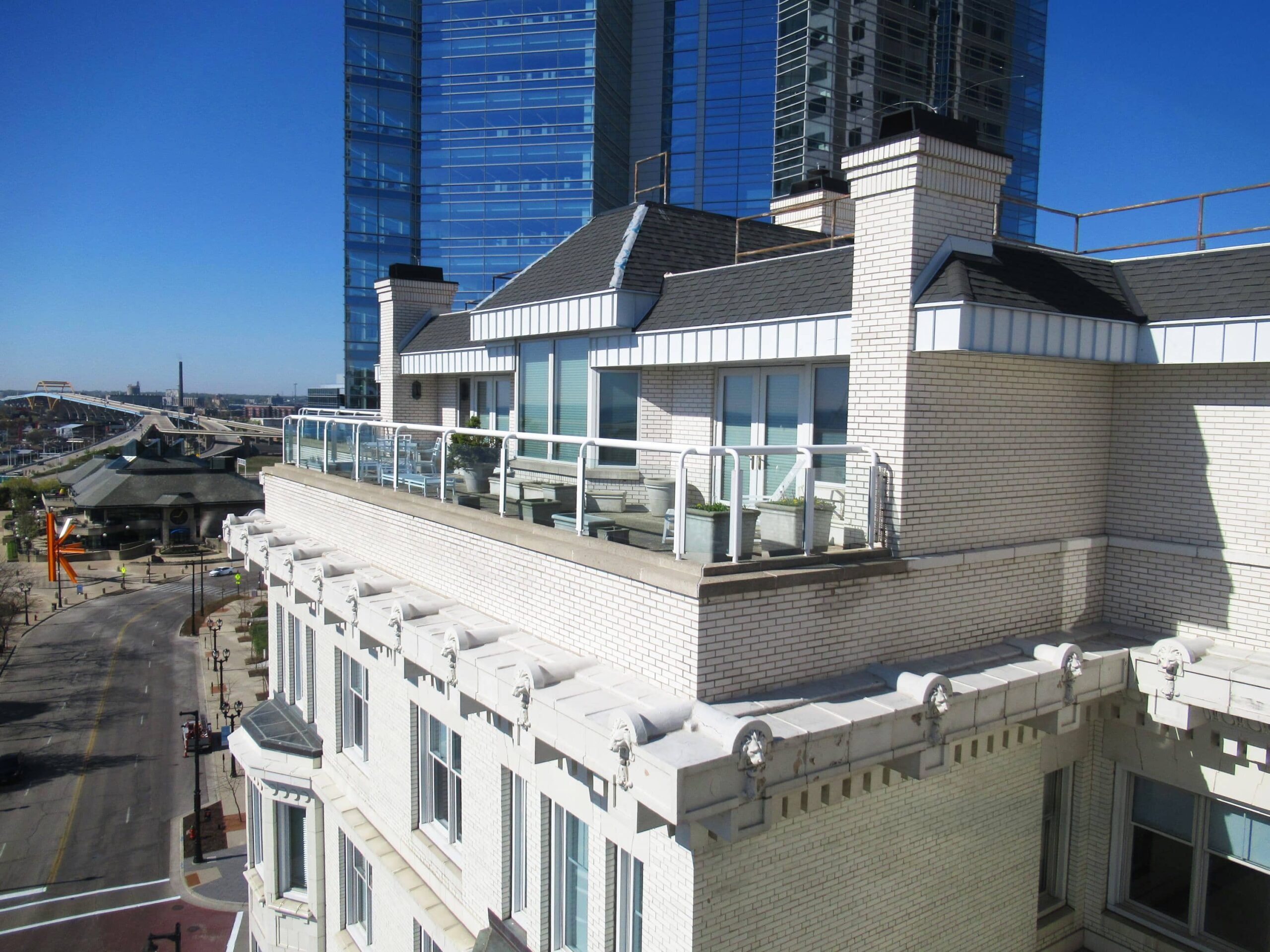
Philadelphia, PA
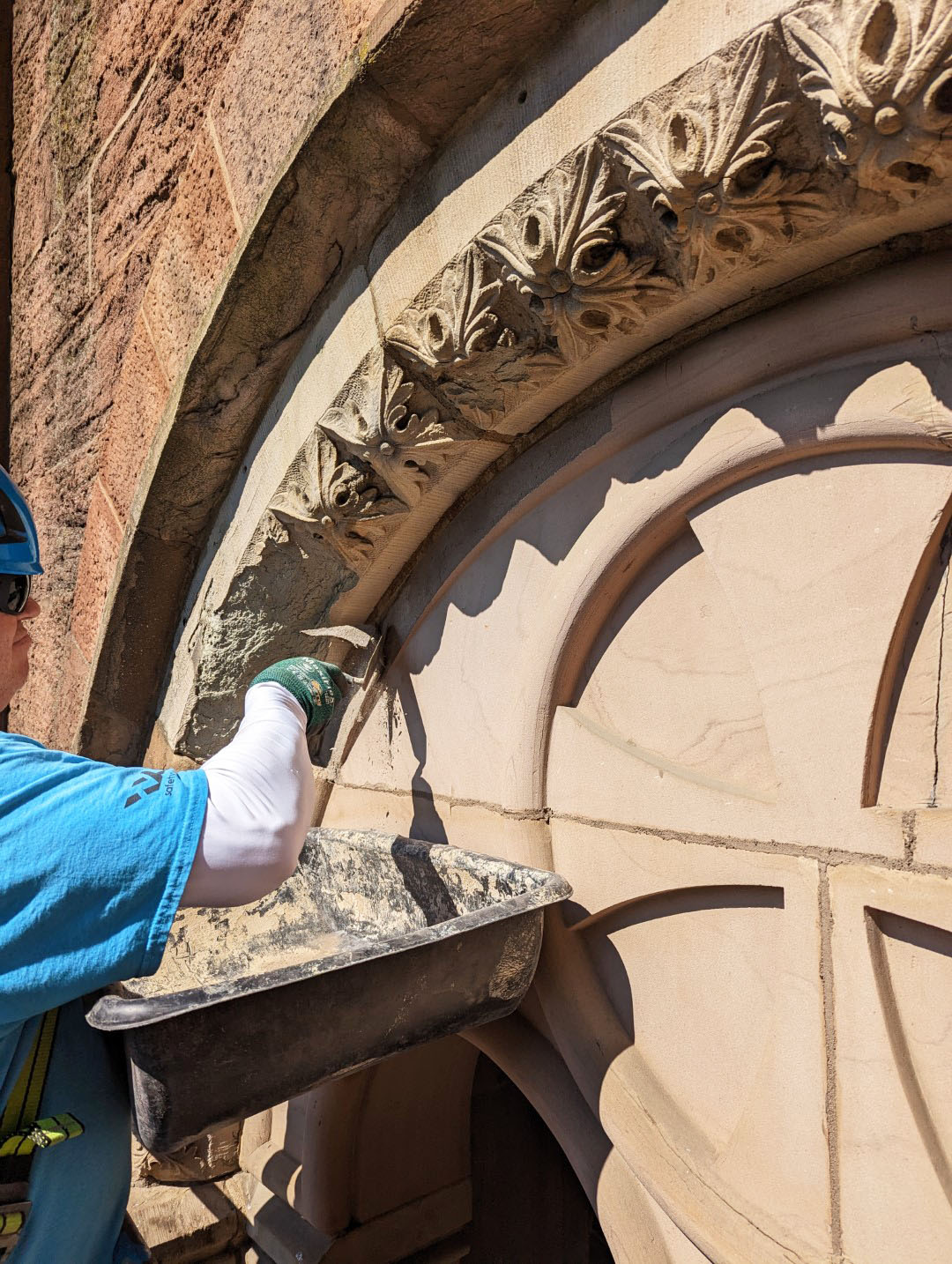
Philadelphia, PA

Chicago, IL
