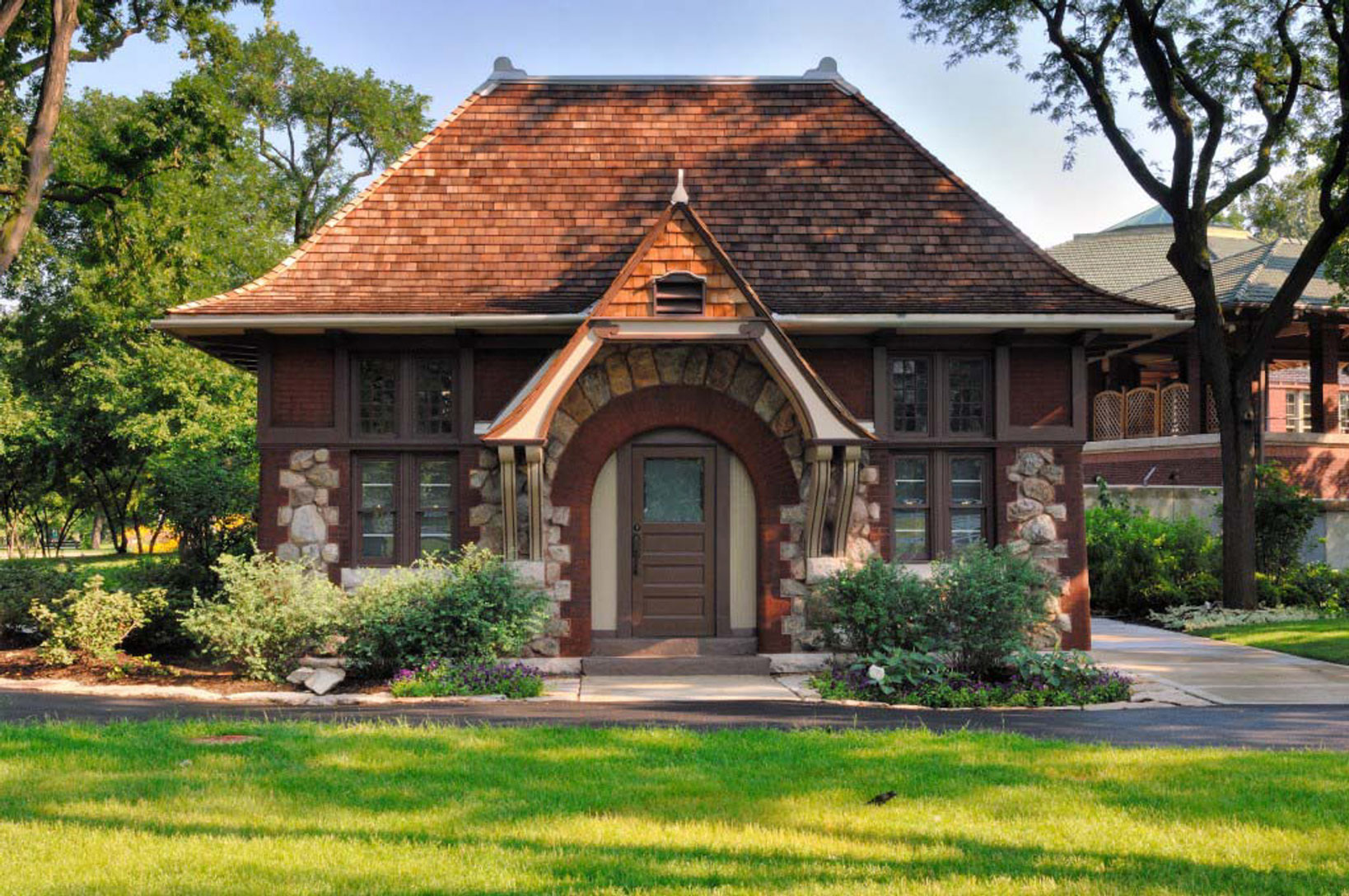Shedd Aquarium Experience Evolution
Chicago, IL
Location
Services Provided
Market Sector
Foot Print
In Collaboration With
Goettsch Partners | Glenstar Properties/Gva Williams
55 East Monroe, a prominent office building in downtown Chicago, was converted into a luxury condominium and office/retail building. Our team led the structural design for this transformation, repurposing the top 15 floors from office space to high-end residential units. This complex project included designing a new 10,000-square-foot slab on the 49th floor, incorporating a swimming pool, hot tub, and outdoor terrace. We also re-engineered the 48th floor, previously dedicated to mechanical space, to include a full slab system, enabling its use as additional residential units.
Key services provided by our team encompassed structural design, adaptive re-use, and parking garage repair. The project presented numerous technical challenges, including maintaining operational retail spaces beneath the parking decks and tower during construction, addressing outdated lightweight concrete aggregates, and upgrading structural elements to meet current Chicago Building Code requirements. We conducted a comprehensive reserve capacity analysis of the existing structure to assess feasibility and implemented necessary modifications to existing concrete shear walls and slabs. Throughout the project, we prioritized code compliance and safety, carefully balancing these considerations with cost efficiency through the exploration of various engineering alternatives.
Chicago, IL
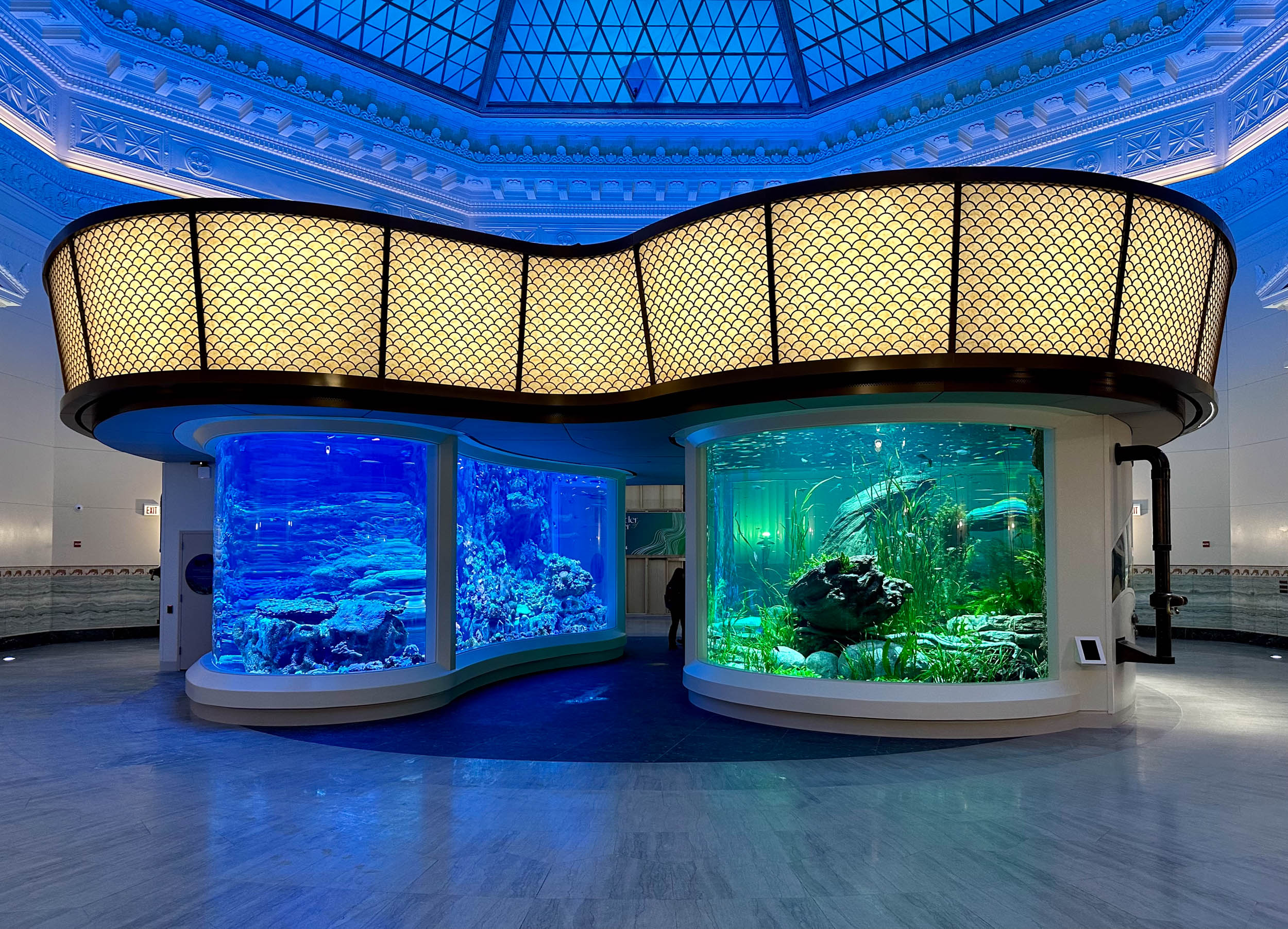
Chicago, IL
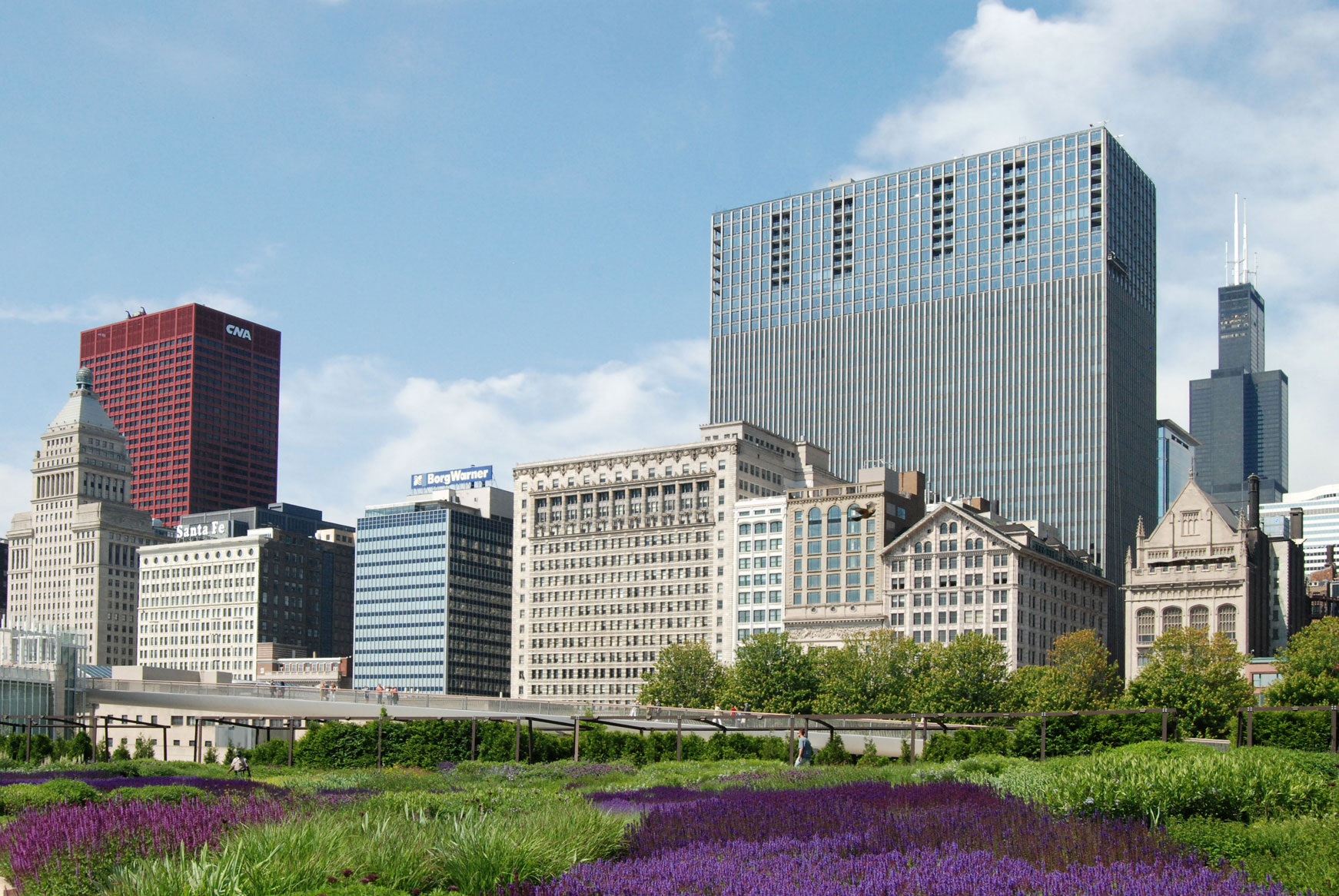
Joliet, IL
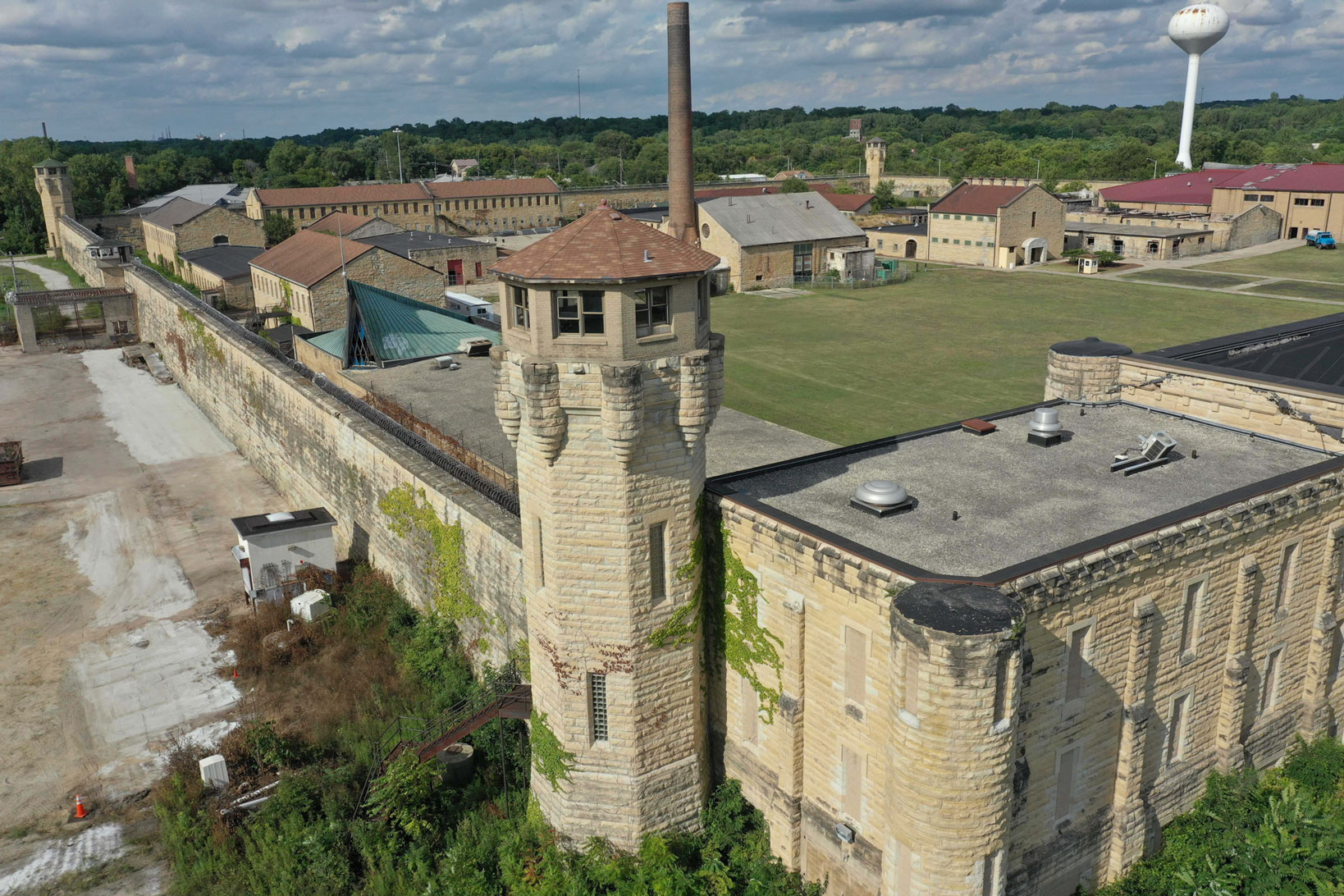
Chicago, IL
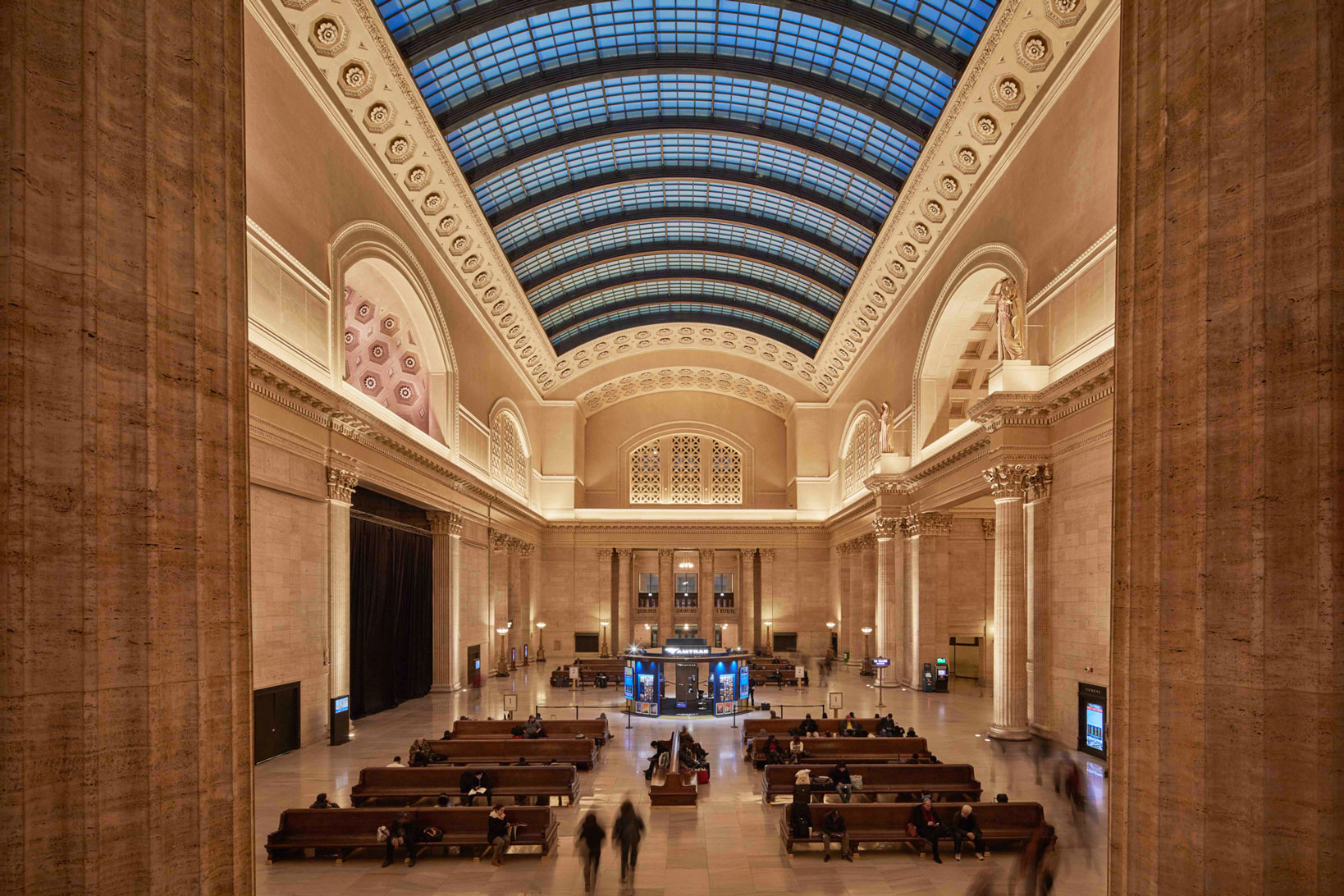
Chicago, IL
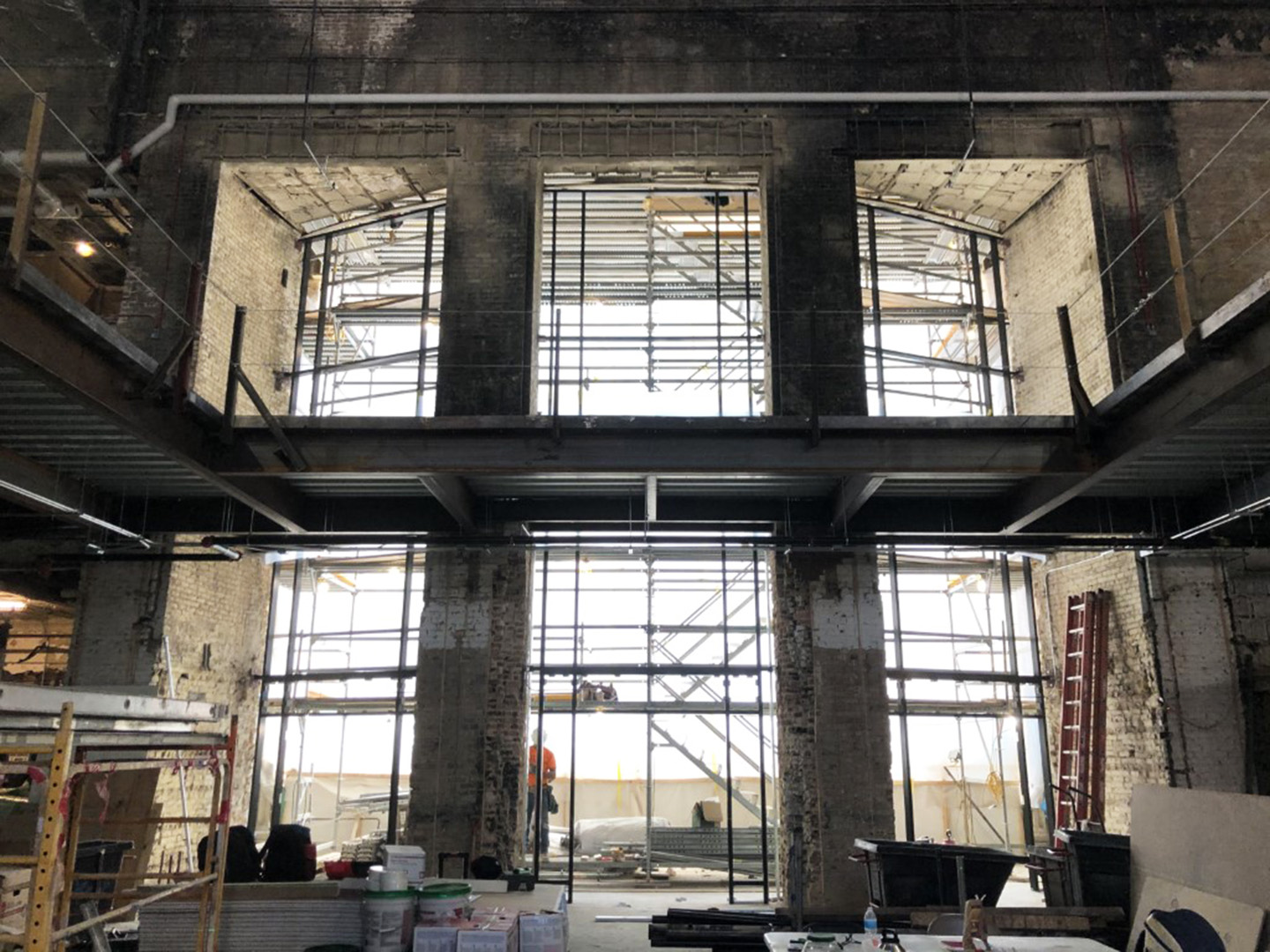
IL
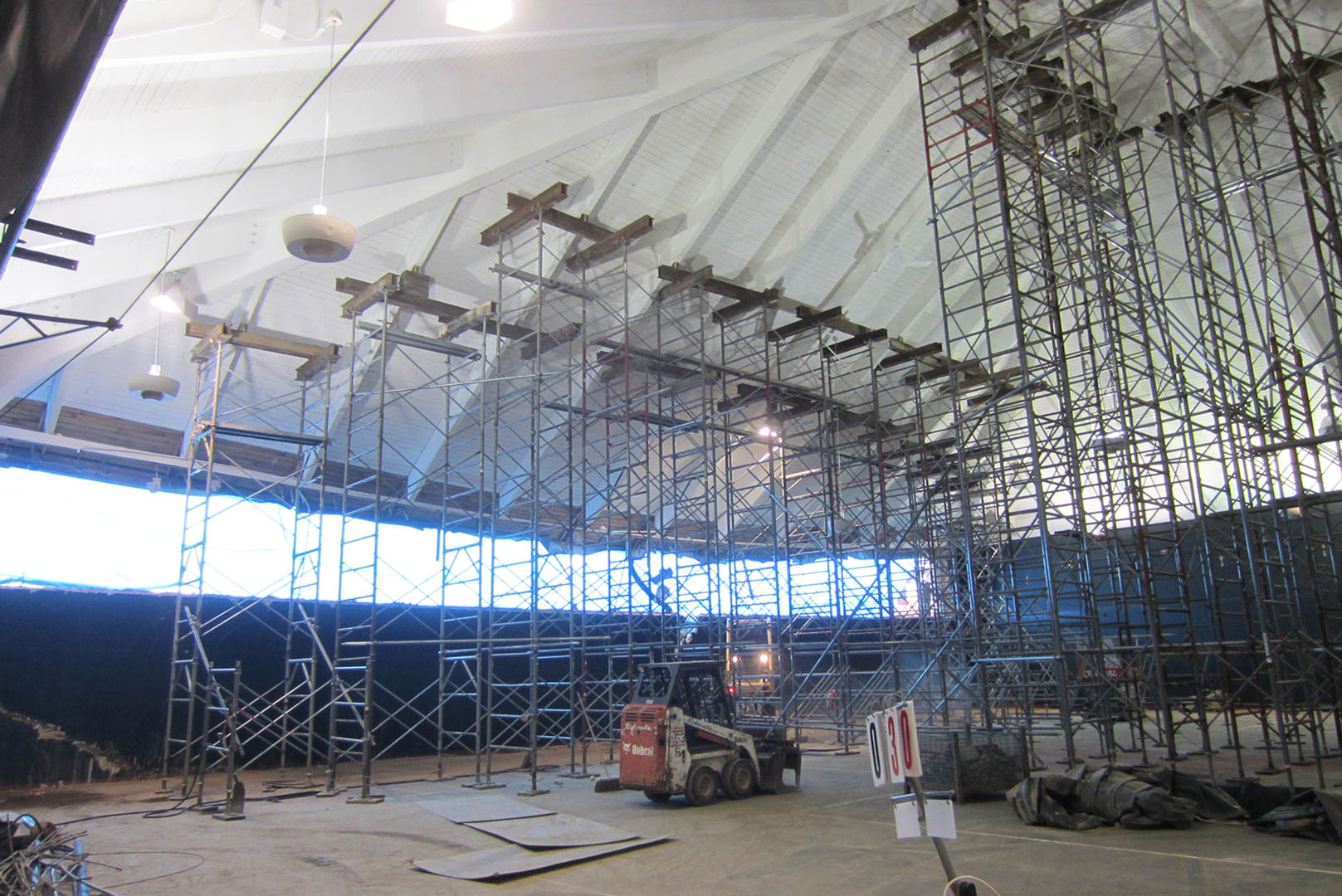
Chicago, IL
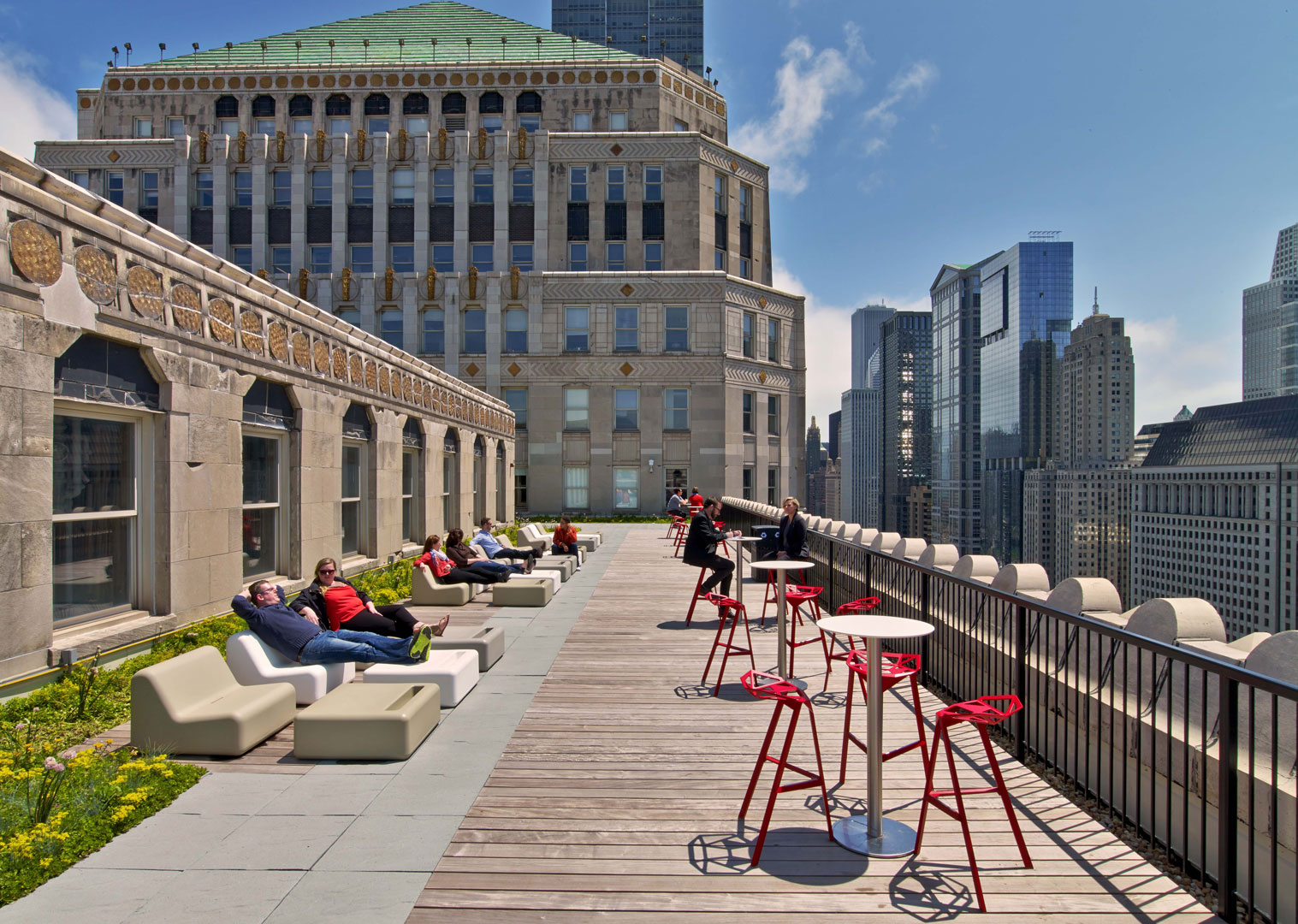
Chicago, IL
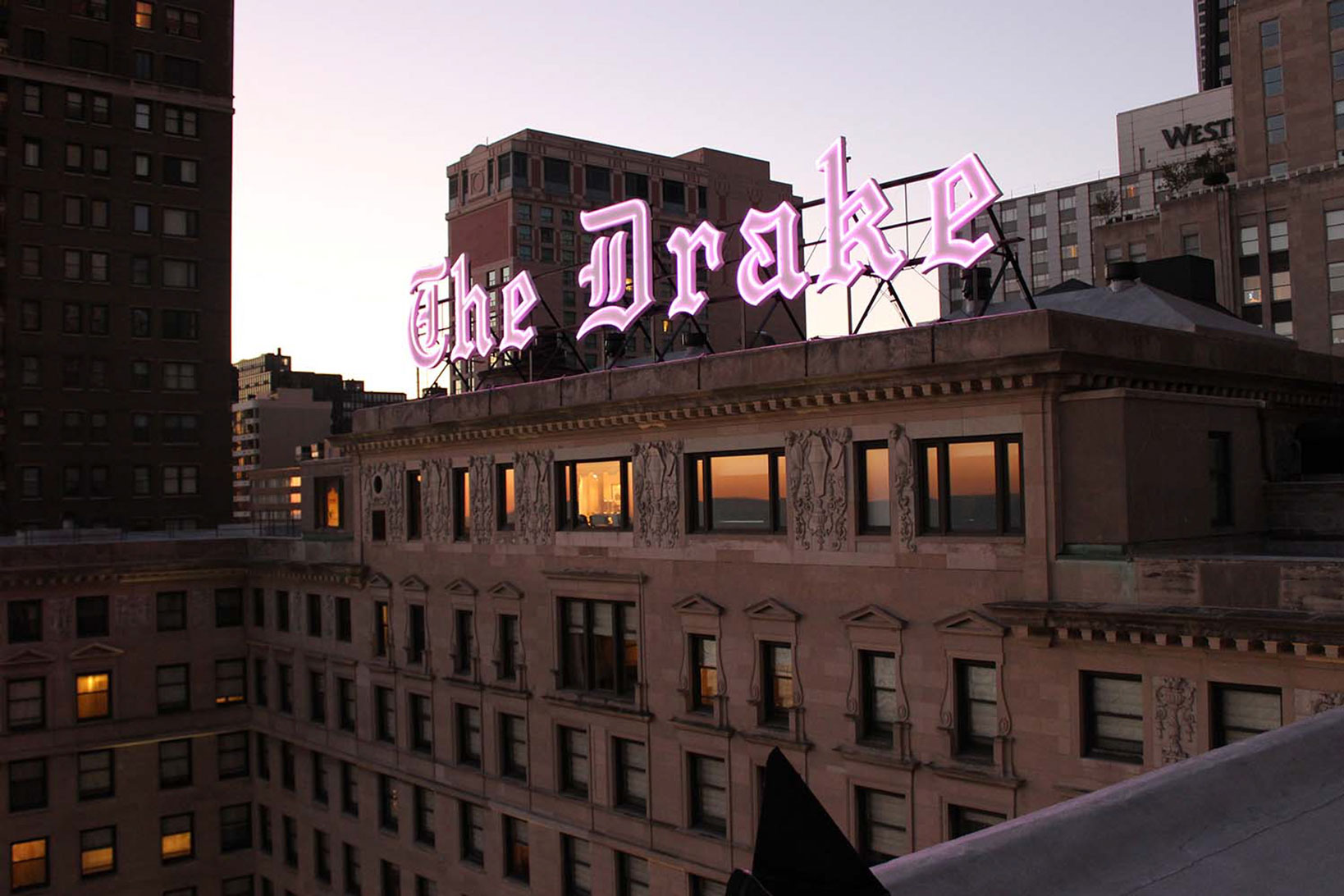
Chicago, IL
